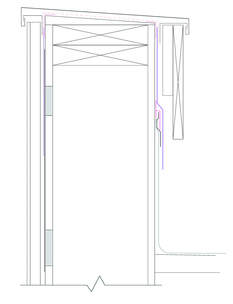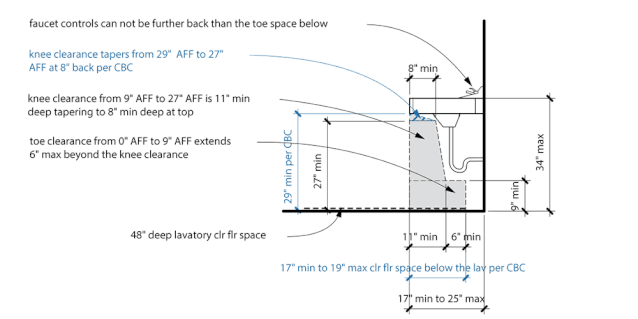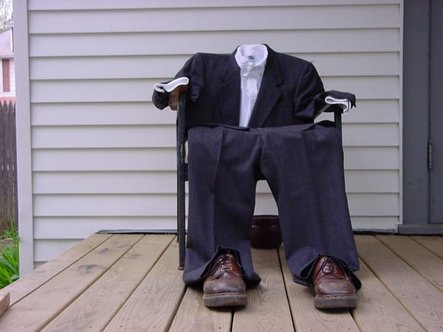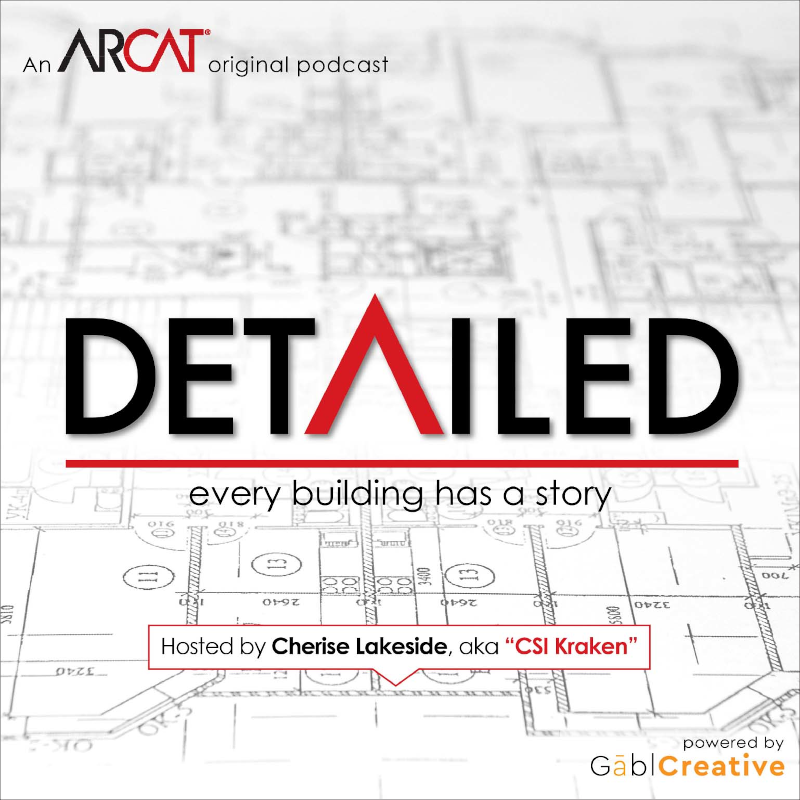|
Contributed by Roy Schauffele I just reviewed another project from a different architect with the same recurring design misunderstanding. This is isolated to the parapet area of a building. I see this detail dozens of times a year and yes, I’m being Texan polite by calling it a misunderstanding.
The building is an administrative office for a Fortune 100 company. It is of steel stud construction with R-13 batt insulation between the studs, 5/8” exterior gypsum sheathing, an ABAA (Air Barrier Association of America) approved liquid applied air barrier (from Company XXX), 1” of an ABAA evaluated foil faced polyisocyanurate insulation (from Company XXX) and a metal façade. This assembly has an effective R-value of >13, which exceeds code. It is also an ABAA evaluated assembly and completely compliant with the Code Mandated Fire Requirement to NFPA-285, and since the air barrier and insulation were from the same corporation, chemical compatibility issues are avoided. All is well on the front of the building. Unfortunately, all is not well on the backside of the parapet. The detailing of the parapet backside showed steel studs, R-13 batts and 5/8” exterior gypsum sheathing for an effective R-value of about 6.6, at best. Undoubtedly, this area is going to be highly energy inefficient and it will have a different dew point (the temperature to which air must be cooled to become saturated with water vapor) than the front of the building. When the dew point occurs, the condensate will drop straight in to the conditioned space, possibly causing mold and definitely leading to reports of a “roof leak”. The fix is easy. Just put 1” of your specified continuous insulation over the top and backside of the parapet and now your entire building has the same thermal envelope, with the same dew point profile on both sides of the building. The advent of code required effective R-value and the use of continuous insulation has led to certain misunderstandings, but as I said above, there is an easy fix and it is in the paragraph above.
5 Comments
Contributed by Eric D. Lussier Eugene and Portland, Oregon.
Providence, Rhode Island. Allentown, Pennsylvania. Arlington and McLean, Virginia. Atlanta, Georgia. Las Vegas, Nevada. Biloxi, Mississippi. Frisco, Texas. Las Vegas, Nevada. Again. Edmonton, Alberta, Canada. New York, New York. If you had told me 365 days ago that I would have presented twenty-one times in twelve cities alongside my Let's Fix Construction co-founder, Cherise Lakeside, I would have laughed at you. Every idea has to start somewhere. When CONSTRUCT 2017 had a call for presentations, Cherise and I submitted for a 'Let's Fix Construction' workshop. What it would entail, we weren't 100% sure, but we knew that we had to get face-to-face with individuals and start talking real time about the issues that we were all facing in construction and writing about on our website. So, what happens when you get accepted for a presentation? Not only do you have to create the presentation, but to have it go well, you need to practice! Cherise sent out two emails to two acquaintances and within two days, we had buy-ins. Not just any guinea pigs, either, but Willamette Valley CSI in Eugene and Carleton Hart Architecture in Portland, Oregon. To tack on practice, we coordinated a CSI Portland chapter meeting in downtown Portland immediately following the Carleton Hart session. What did we learn? Our idea worked. People within the AEC industry WANT to talk about the issues that we're all faced with. They WANT to move things forward. They WANT to make things better. They WANT to share knowledge and implement new concepts. The mightiest problem may be that we are typically operating within the contract model, not able, or not wanting to communicate directly with parties we aren't obligated to and perhaps don't have the time or place to move the laundry list of WANTS forward. Enter Let's Fix Construction. We had a website that was attracting eyes. We were recognized as an independent AEC industry sounding board that was unsponsored and unbiased. We provided a place, a format and the ask to share: your knowledge, your solutions and your industry answers. Three things that can be implemented and benefited from immediately. This medium was only as good as those that found their way to LetsFixConstruction.com. The workshop, however, seemed to be a different story. The feedback was immediate and gratifying. Everyone seemed to have a takeaway. Whether it was a Monday-morning implementation, a new contact, a laugh or a new lens, those that attended and participated were engaged. It turned out that most of the time, ninety minutes wasn't enough. People wanted to keep talking. To keep sharing. To keep brainstorming. So, we kept going. CONSTRUCT led to CSI Chapter meetings, which led to another architectural firm, which led to talking to PROSOCO customers at World of Concrete, which led to CSI Region Conferences, which led to CSC Canada's Conference and then to New York City for PROSOCO again. And we've got more work to do. Total World Domination doesn’t come overnight. I look forward to where the next 365 days will be leading Let's Fix Construction. (If you want to find out where our next stops will be, check out our 'Upcoming Workshops' page.) Contributed by Janis Kent, FAIA, CASp Lavatories have some of the more involved clearances, below which impact reach ranges above. The question of why is this important to understand might be arising in your thoughts. The answer is the impact on the location of faucet controls, soap dispensers, and any other built-in items including electrical outlets and switches.
The knee clearance under a lavatory is 27” minimum height above the finished floor (AFF) extending horizontally from the front edge to a depth of 8”. If you are working in California, the height clearance tapers from the front edge at 29” AFF, down to 27” AFF at 8” back. The next portion of the knee clearance is tapered from 27” minimum AFF down to 9” minimum AFF at 11” back. The toe clearance requires an additional 6” horizontally beyond the bottom of this taper. This is nothing new, but what we often lose sight of, is this taper is at a rate of 1” depth for every 6” of height – a total of a 3” depth beyond the full 27” clear height. You can increase the depth at the lower portion of the taper more than 3” but the toe clearance is still calculated as starting 3” back from the top of the taper. Another way of looking at this is the furthest point of the toe depth is an additional 9” back maximum from the start of the taper at 27” AFF. For a lavatory with front approach, you need to remember that you cannot reach beyond your toes. So, if you have the minimum of 8” at the top + 3” of taper (the typical 11” minimum depth requirement) + 6” for your toes, this totals 17”. If this is the furthest your toes can go, the faucets and soap dispenser (if fixed) have to have their controls located within reach range. So, 17” maximum from the front edge of the lavatory counter or fixture. The latest episode of our podcast is up now over on our podcast page. If you haven't had the opportunity to listen, our theme song is called "Let's" and was written by 'Singer, Songwriter, world's foremost purveyor of suit-folk' (and good friend of Eric), Milton Busker. Vermont rock star, Grace Potter, hosts a festival in Burlington, Vermont called Grand Point North each year in September and after a call for nominations, take a fan vote of local Vermont bands to play a main stage set during the weekend. This year Eric nominated Milton Busker & The Grim Work and the public fan vote is out now for the next week. This is where YOU come in. Would you PLEASE VOTE for Milton Busker & The Grim Work to play the Grand Point North Festival? You can vote once PER DAY until July 22nd (It only takes 15 seconds) by clicking the image below or HERE. They are presently mixing and mastering their debut release, which will include 'Let's' and you can be sure we'll tell you about it when it becomes available digitally and on CD. You can also give Milton Busker a like on Facebook here and check out a full band performance of 'Let's' by Milton Busker & The Grim Work below. Thank you for your help and supporting independent music. Contributed by Eric D. Lussier The world is in love with social media. We use it to stay connected to those we know, as well as meet new acquaintances. We use it to share pictures of our family, our surroundings and perhaps even our lunch and dinner. We use it share our current status, both in work and life, and our acquired knowledge.
Using social media intelligently has become more important as it becomes more widely used and as it dominates more of our time. The most valuable commodity in the world at this moment is attention and everyone is battling for the same 24 hours that you possess. This is why it’s important to thoughtfully choose which network you utilize when it comes to professional usage and development. For those that have attended our workshop ‘She’s a Specifier, He’s a Product Rep: Different Roles, Same Goals’, or listened to our latest podcast, you know how much importance we place on using LinkedIn. With 562,000,000 registered members, including close to 150 million in the US, we view it as THE social network to use for a professional presence in Architecture, Engineering and Construction and the working world in general. Launched just over fifteen years ago, LinkedIn was taken seriously as a social media network when Microsoft acquired them just over two years ago for over $26 BILLION, which was over three times the price they paid for Skype in 2011 at $8.5 billion. If you aren’t taking full advantage of the benefits that LinkedIn has to offer, you may need to ask yourself why? Please don’t say that “it’s just for job seekers” or “I don’t have time for more social media”. First, just like other social media platforms are not about sharing what you had for lunch, LinkedIn isn’t solely about finding a job. While job seeking is certainly one component of LinkedIn, as an active user, I see few posts mentioning job opportunities in comparison to the industry knowledge being shared. One of the clear benefits, and alone a reason to use the site, is that Google LOVES LinkedIn. Let’s face it, we all want Googleability as an individual and to appear on the first page when someone queries a name. Have you ever tried searching for a name only to find the first result comes from LinkedIn? I have, daily! If you can’t be found on Google, you might as well be intentionally living off the grid. If you are in sales, or it benefits your brand to be found, LinkedIn is an absolute must. |
AboutLet's Fix Construction is an avenue to offer creative solutions, separate myths from facts and erase misconceptions about the architecture, engineering and construction (AEC) industry. Check out Cherise's latest podcast
Get blog post notifications hereArchives
March 2022
Categories
All
|








 RSS Feed
RSS Feed
