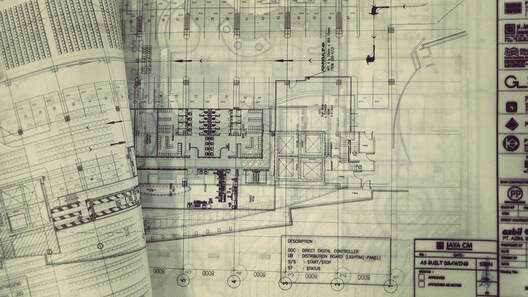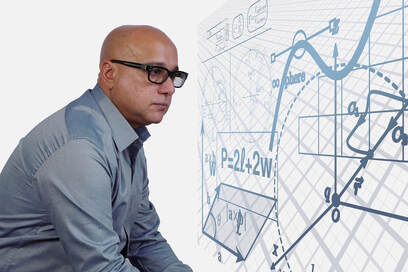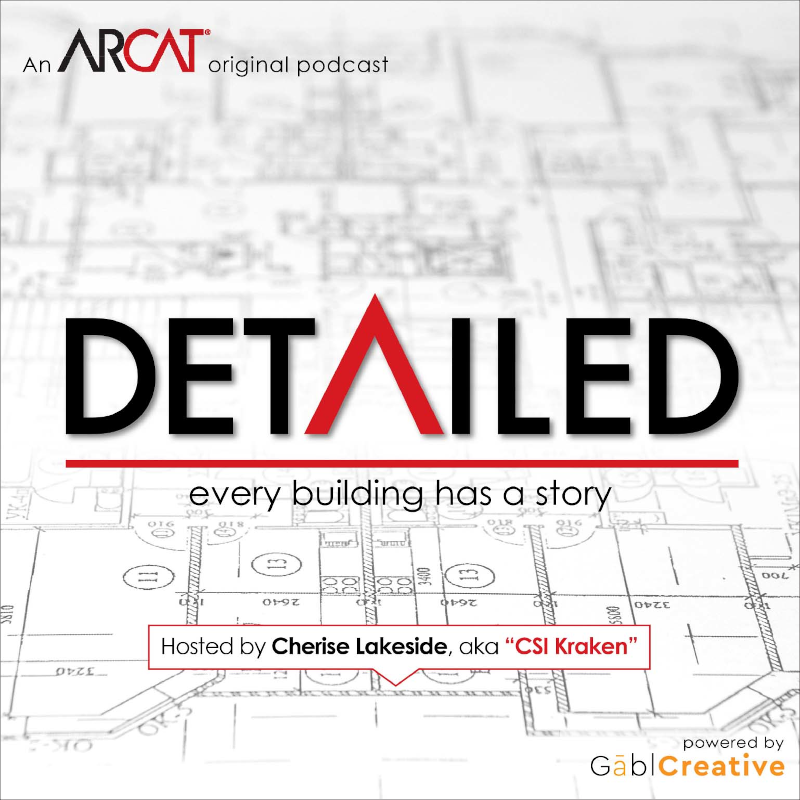|
Contributed by Eric D. Lussier
Hi.
It's Eric. Yeah, it's been a while. I know. I'm sorry. Please accept my apology? Thank you. I could use your help. As many in the AEC (Architecture/Engineering/Construction) industry face a return to some sort of office-life, normalcy or jobsites after COVID-19, I wanted to take this time to use your knowledge, experience and assistance in matters that are near and dear to my professional life, concrete and flooring finishes. Concrete moisture, surface planarity, adhesives, new products, lack of training and the skilled labor shortages are quite possibly just the tip of the iceberg when it comes to what many of us deal with on a daily basis. I would VERY MUCH appreciate it if you could take just three minutes to answer three different questions as it pertains to concrete and flooring. The best part is you can remain completely anonymous if you wish. Don't feel like answering this Google Form? Then please email me at [email protected] or send a video or text to me at 802-922-8407. I cannot thank you enough. I'm excited to read your replies.
39 Comments
Contributed by Eric Hardenbrook After reading last week's post, 'Where Did the Good Drawings Go?', I wanted to comment. I tried to formulate a way to squeeze all the things I wanted to say into that little comment box while remaining coherent. It just didn't work, there was simply too much to say. Rather than piling on or picking specific pieces to react to, I need to go in an additional direction that dovetails with what that article had to say.
Architecture schools need to adapt or die. An alternate path to obtaining a license for technical architecture should be created and contain mandatory time at a construction site as a graduation requirement. If you have a problem with your foot, you don't go see a cardiologist. The medical profession figured it out, architecture should too. Why do I have to see a designer if my needs are technical when it comes to my building? There should be room for both. The question of the drawings is what I found particularly vexing. I was delighted that we at least are not blaming the software at this point. A carpenter shouldn't blame the hammer if the cabinets are crooked. What are you looking at when you say 'drawings' these days? Are you holding one sheet of paper? A roll of drawings? An iPad or a smart device or a laptop? Did you get the whole set of drawings or just the parts that were deemed to pertain to what you're working on, without regard to where those references come from? Better, do you have a screen in the job trailer with a junior member of the team 'driving' you around a three-dimensional view of the project? Where did that model come from? Who made the decisions on all the parts that model was created from? In short ~ when you say 'drawings', what are your expectations? That brings us to the expertise part. When you – or anyone really – are signing a deal, what are you agreeing to? Yes, there's all that so-called standard language at the front end of the spec, but is the AIA E203 or G201 included in the contract documents? Have you discussed any of what is in those with your team? And not just your own office, but any consultants you might be working with? When those items are part of the mix, you are saddling the team with very specific technology requirements along with 'just making drawings'. Contributed by Jeffrey Potter I recently was listening to a construction podcast where one of the topics briefly discussed was how terrible drawings have become. More like copy and paste, drag and drop type documents. This isn’t the first I have heard this, but this time, I stopped to think why. Why has an industry that was known for perfection and being detailed oriented now being referred to by a Contractor of almost the opposite? Well, personally I think it comes down to several areas where Architecture has failed.
The first, and probably, the most unpopular, as I’ll get some disagreement across the board is with Architecture school programs. Note, I am addressing what I see comes out of the local college Architecture programs, not everyone single one. I also didn’t go through an Architecture program, but I see what it is and what it focuses on and what it doesn’t focus on. Architecture school focuses on design and theory where students are almost suffocated with the amount of work they have to do. All the interns and recent new hires I ask, say they get about one semester of professional practice, but that no one pays attention because it doesn’t matter, and they have to spend more time on their design classes. Now design is great, it needs to be taught, it needs to be understood, because design gets you the “W”. If a firm puts out crappy designs, they are not getting Work. So, design is a huge component. However, I think the technical aspect of the profession is missing and contributing to the overall thought that construction drawings are terrible. These young students come out of school with no technical training. They are expected to learn this technical training, which is a huge part of the job, on the job from others. I have had conversations with PM level employees or employees who have been in this industry for a long time that don’t know what specs are, how to read them, or how they relate to their drawings!!! Are you kidding me!!!?? We expect these young professionals to be the production and the Project Architect to direct the technical aspects of the project, but what if the Project Architect has no idea either or is a poor teacher? How are these young professionals supposed to learn!? Many firms don’t invest in the training needed to learn and fully understand the implications of their Work. They have no idea that one simple mislabeled keynote could cost their firm thousands if not tens or hundreds of thousands of dollars. Contributed by Jeffrey Potter The AEC industry is finally recognizing their treasure chest of data. It’s like the explosion of analytics with baseball (aka sabermetrics), it took over 100 years for baseball to realize what data chest they had and how to implement it. The same event is happening within the AEC industry and you better hop on the train now because it’s moving fast. Everything from the design of the building to the construction of the building is using data now in some capacity, but what about the specs, how can data assist or improve the role of specifications? The answer is probably not what you think…
When I realized the treasure chest of spec data I was sitting on, I work with a software where everything is stored on a server, my mind literally had one of those light bulb moments. Initially, from our project history in the server, I was able to figure the most commonly used sections and do two things. First, I cut down our 100-page specifications checklist to 40-pages, and finally to what is now 10-pages, of all the common sections for selections. Second, I created a historical archive where we keep those sections that have only been used once or twice in the past 4 years to be stored. My mind was blown, the possibilities where endless. I got amazing reviews for the two items above, and had so many other ideas on how to extract specification data and analyze it, but was going in the wrong direction until… A few months later, I had another light bulb moment. There is such a thing as good data and bad/useless data. I was moving into the bad/useless data realm. For one example I wanted to figure or set up a template project with the top X amount of sections. Because every good size project has the same basic sections, it would be easy to set up and save time, but this conflicted with the Revit Model and how we bring specifications into our software. Which essentially does the same thing as a template project, although much quicker and smarter. Then, what would I do on small projects or much larger projects? This wasn’t the solution I was looking for on my data set. My next train of thought took me down some exciting new avenues on how we can leverage data with specifications: product use and production. Product use is extremely important and I simply define it as “a product specified on a project that was installed”, pretty simple. Why is this important? Because if I am specifying Product A on 85% of my projects, yet on 75% of those projects, the Contractor is substituting for Product B… Why am I specifying this product? Why is the Contractor substituting? Is it because Product A cost more, harder on labor? Is it a regional item where Contractors in a specific region want Product B? Is my firm specifying old technology? Is one office favoring Product A over Product B? As you can see many questions arise, but the big ones are … Contributed by Eric D. Lussier “People are very open-minded about new things, as long as they're exactly like the old ones.” —Charles F. Kettering
There are fewer industries that exemplify that statement than construction. Slower that most to implement technologies and trends, AEC continues to lag behind in keeping up with the times and acknowledging industry and world issues. We'll be hearing plenty of 2020 vision lines over these next twelve months as we look into this new year and beyond. The economy is strong, construction is booming and "The Times They Are A-Changin'", as Bob Dylan says. A quick reminder that if you want to do your part in implementing a bit of change and future vision into the construction industry, the time is ripe to submit your thoughts as the initial round for the Call for Sessions for CONSTRUCT 2020 is closing tomorrow evening, January 8. Being held September 30 – October 2, 2020 at the Gaylord Texan Resort & Convention Center in Grapevine, TX, CONSTRUCT offers "a platform for exploring and refining innovative solutions to solve complex problems facing the AEC industry today. During the three-day educational program and two-day expo, industry leaders converge with a common goal of educating and inspiring for the betterment of the industry." The same old sessions need not apply. Industry leaders at CONSTRUCT are looking for solutions to real-world problems, in diverse areas such as:
Your complete presentation does not need to be submitted now. Put your summary and learning objectives together and act fast as the call for education session proposals closes at 11:59 pm PT on January 8, 2020. Be a part of CONSTRUCT 2020 and be a part of the solutions that the construction industry needs, learn how to submit your proposal and share your knowledge today! ______________________________________________________ Disclaimer: As the author of this piece, I should let it be known that I have had the honor to be on the CONSTRUCT Education Advisory Council since 2017. The Council assists CONSTRUCT show management in developing the Education Program by reviewing and grading the call for presentations submitted for consideration, providing input and suggestions for improving current and future educational activities, including recommending new and diverse educational presenters, topics, and formats. |
AboutLet's Fix Construction is an avenue to offer creative solutions, separate myths from facts and erase misconceptions about the architecture, engineering and construction (AEC) industry. Check out Cherise's latest podcast
Get blog post notifications hereArchives
March 2022
Categories
All
|





 RSS Feed
RSS Feed
