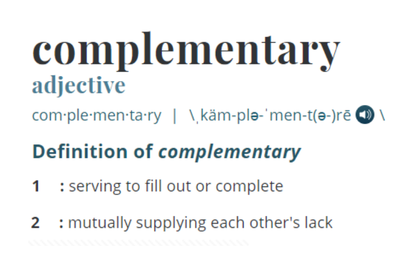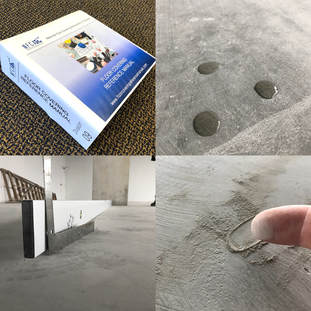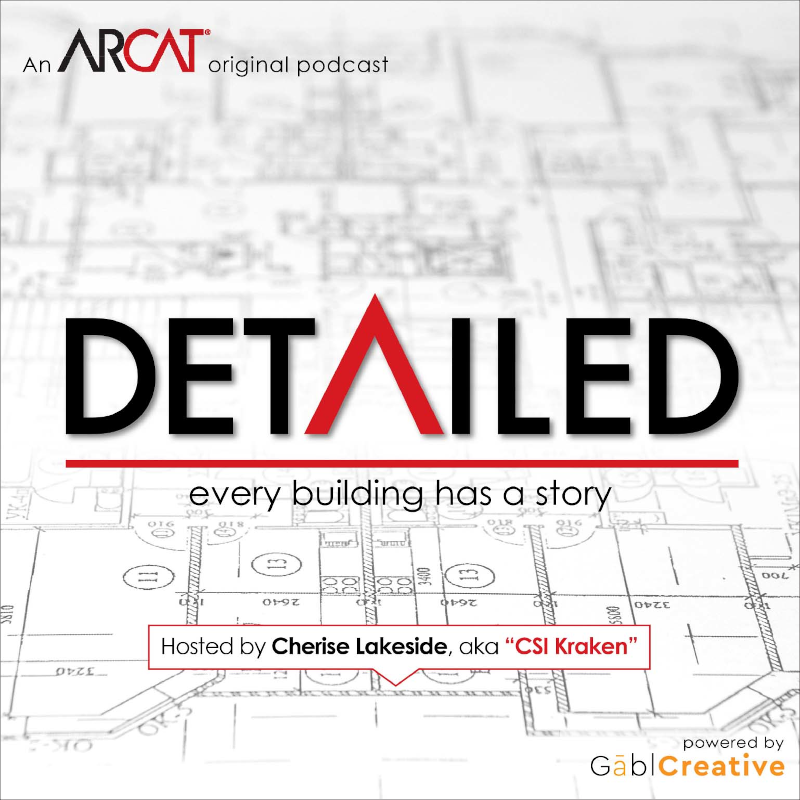|
Contributed by Brian Stroik CRASH!
BANG! WOW! That was cool - the Crash Test Dummies have done their job again! The automotive industry found a way to ensure the safety performance for their deliverable for all manufacturers to owners (us), through testing and validation. Yet when we approach the subject of performance mockups within the building community, people seemed shocked at the suggestion. After all, it might cost something to make sure it gets done right the first time – heaven forbid! Now, consider this: buildings today utilize thousands of products, from hundreds of manufacturers, with thousands of different chemical compositions, being installed by a group with a known labor shortage, managed by groups with all different delivery methods. Try and figure out that matrix of possible outcomes. Add in the fact that very few architectural schools teach building physics to students for the understanding of heat, air, and moisture transfer, and it is no wonder insurance claims and litigation from moisture and water issues in construction is a billion-dollar industry annually. Let’s also ask the question: how many architectural firms have chemists or research and development labs or full-scale testing facilities? Very few. But as an industry, we are asking the architect to provide product choices in specifications and properly designed and detailed projects, with the full knowledge that no single person or firm could possibly know or understand all the technologies available for all six sides of the enclosure. So…how can the Owner be assured his building is being properly built? Use the building industry’s “Crash Test Dummy” – the performance mockup. The performance mockup is used to validate the design, product selection, and proper installation of materials, prior to the final installation on the building. Would you build a car in your backyard for your 16-year-old to drive on the expressway at 70 MPH? If you answered no, then why would you expect a unique combination of design, materials, and installers to be able to successfully provide an Owner with a leak-free building on their first try? Remember…. every building is UNIQUE. Even if you use the exact same design from project to project, you must add in the experience, or lack thereof, of the installers for each building. So, consider even if you design and select the exact same materials for two identical buildings, there is no feasible way they could be built in the exact same weather conditions, with the exact same labor force. It is impossible! The performance mockup can be built and tested in a myriad of configurations and at all levels of cost. The most important part is that they are tested - for water leakage, air leakage, thermal concerns and durability. Make sure people installing the mockup are also going to be working on the project. What good does it do the project if the knowledge gained by the mockup is not available for the actual construction of the project? Let’s do it right on the building the first time and aim to get the lawyers and litigation out of construction. This is the first in a four-part series on performance mockups. Stay tuned for more information. • Types of Mockups • Testing of Performance Mockups • Transferring knowledge from the Performance Mockup
1 Comment
Contributed by Liz O'Sullivan Recently, I was preparing a masonry architectural specification section for a remodel project. The project has an existing CMU wall which is to receive a small area of new CMU infill. It’s an exterior structural wall, and the architectural drawings indicate that the infill CMU is to be grouted solid. I asked the structural engineer if we need reinforcing bars (rebar) in the cores of the CMU. I told him that I would delete rebar from the spec section if we don’t need rebar, so that the Contractor knows he doesn’t need to provide it. The engineer said, “You can just leave it in the specs. If the rebar isn’t on the Drawings, they’ll know they don’t need it.” NNNOOOOOOOOOOOOOOOOOOOOO…..!!!!! Drawings and Specifications are complementary and what is called for by one shall be as binding as if called for by both.” This is according to the General Conditions of the Contract for this project. This is a typical provision in construction contracts. (1)
So, if rebar isn’t required for that wall, there should be no rebar in the spec or on the drawings. If rebar is in the specs, even if it’s not on the drawings, rebar is required by the contract. If rebar is on the drawings, even if it’s not in the specs, rebar is required by the contract. Design professionals need to completely comprehend this concept, and for some unknown reason, many don’t. Contractors need to completely comprehend this requirement, and for an understandable reason (it’s not in their best interest at times) they don’t always seem to grasp this. The lead design professional on the project, the entity who is performing construction contract administration, is the party who must enforce the contract documents, including the specifications. This party has to understand the relationships among contract documents before he or she can properly enforce them. If the specifications and drawings have been prepared to be complementary, and are clear, concise, correct, and complete, they will be easy to understand (for all parties) and easy to enforce. Contributed by Chris Maskell The flooring industry is constantly challenged by the same repeating issues. Installing too early, wet concrete, non-flat sub-floors, sub-floor surface not prepared, heat not on, windows not in and lack of installer training and certification. In fact, as construction speeds up to meet demands for faster build times and with the threat of an increase in the cost of borrowing money lurking in the economic wings, the provision of acceptable conditions for the flooring contractor is becoming less likely.
This raises the importance of supporting those in the construction team (Building Owner, Construction Manager, General Contractor, Design Authority, and Flooring Contractor) with good, timely information that helps all involved plan ahead for the floor covering installation. As one of the last significant trades onsite, the flooring contractor needs certain conditions, that if not planned for in advance, will be next to impossible for the Construction Manager/General Contractor to provide without extra time and/or extra money: two things in short supply at the end of a build or renovation. Change is possible, but requires a few things to be understood and acted on in advance. There is a generic Canadian floor covering industry reference manual available for specification, which supports all construction parties, and when included in the Division 09 section of the construction documents, means correct flooring processes and supportive language is available to guide the floor installation and all the points listed below.
Contributed by Laverne Dalgleish and Roy Schauffele In the last few years, a lot of attention has been placed on the proper installation of continuous insulation in buildings (editor: As per EnergyCodes.gov, continuous insulation is defined as insulation that runs continuously over structural members and is free of significant thermal bridging; such as rigid foam insulation above the ceiling deck. It is installed on the interior, exterior, or is integral to any opaque surface of the building envelope). The purported reason for this has been to stop the thermal bridging that occurs when you put thermal insulation between steel studs.
Years ago, we started out insulating our buildings by requiring a certain R-Value insulation to be installed in the cavities. In those days, wood framing was very common. As we moved to steel studs in commercial buildings, we realized that the building assembly was performing less than the R-Value of the insulation. From that, we started requiring an “effective thermal insulating value”. Today some building codes simply require a maximum U-Value for the building envelope, which is supposed to reflect the thermal performance of the building assembly. But does it? In most cases, the answer is “not really”. When we look at the requirements in the International Building Code and in ASHRAE 90.1, the basic principal of overall building assembly U-Value is there, but the only requirement is that you take into consideration the primary framing members (in a lot of cases, simply the studs). This is a good first step. If we want to get to truly energy efficient buildings, we need to look at all thermal bridging materials that are incorporated into the building assembly. Not only should the main structural beams be calculated and the steel studs, but we need to look at all thermal bridges. This includes Z channels, fasteners, brick ledges, hat channels, masonry ties, balconies, parapets and anything else that will transfer heat. But the codes are not yet there. Peering in to the future, there are some manufacturers that are starting to develop thermal break materials, and designers are starting to incorporate thermal breaks into their building envelope design. This is a desire by forward-thinking architects. Today, the International Building Code and ASHRAE 90.1 do not require you to take all of the thermal breaks into consideration and you do not have to include them in your modeling. The Z channel is a common method used to be able to structurally support the cladding system. Is it a thermal break? Yes. For code purposes, do you need to consider it? No. That is a disconnect between code requirements and good building practice. We want to reduce the energy use by our buildings and the building envelope provides the biggest opportunity. We need to bridge the thermal gap between what is required by the codes and what is good building practice. Having requirements for continuous insulation was a good step forward. We need to keep going. ************ This article was originally published by the Air Barrier Association of America under the title 'How Continuous is Continuous? And what about Z channels?' and a PDF may be downloaded here. |
AboutLet's Fix Construction is an avenue to offer creative solutions, separate myths from facts and erase misconceptions about the architecture, engineering and construction (AEC) industry. Check out Cherise's latest podcast
Get blog post notifications hereArchives
March 2022
Categories
All
|





 RSS Feed
RSS Feed
