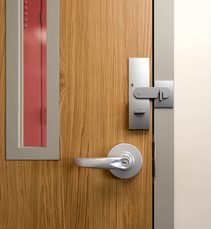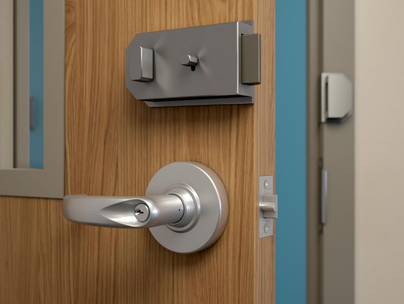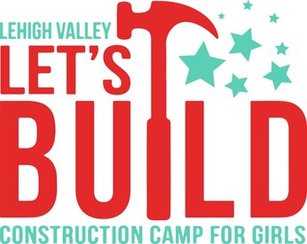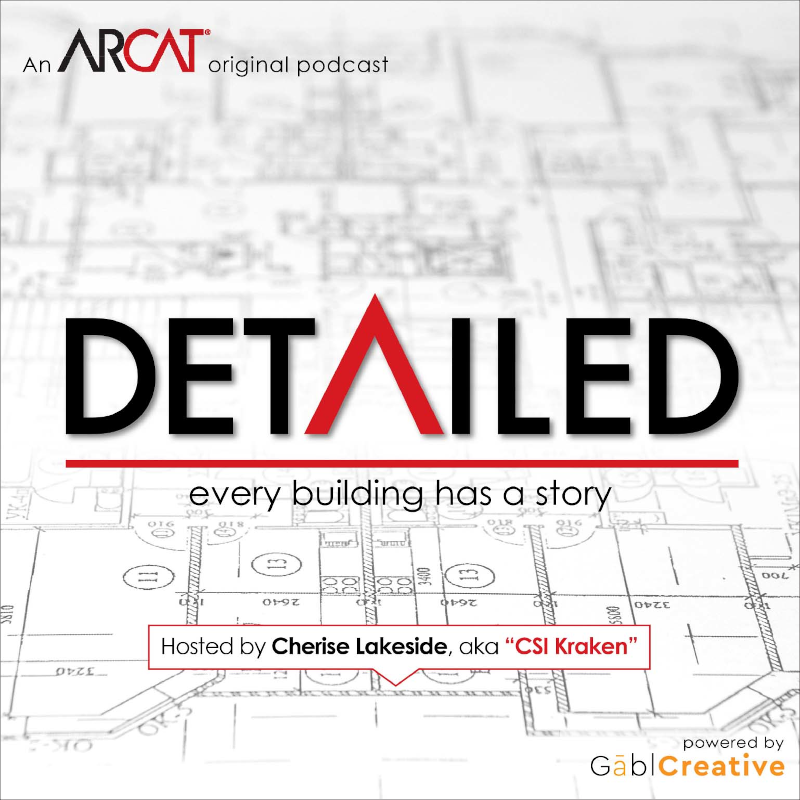|
Contributed by Elias Saltz As a consulting specifier, my clients come to me for my expertise, and to bolster my knowledge I frequently find myself in conversations with product reps, talking about the nitty-gritty technical aspects of their products. These conversations delve into a far deeper level of detail than I would previously get when I was a ‘normal’ design architect and project manager. Over the course of those conversations, I am occasionally surprised that things I thought I knew a lot about were based on misconceptions. In fact, even things that I considered “common knowledge” have been shown to be wrong, or at least over-simplifications. Armed with accurate information, I can pass correct technical advice on to my clients, hopefully dispelling those misconceptions one person at a time, one project at a time.
Which leads me to the idea for this series of posts. Misconceptions can be found across the spectrum, in every product category and in every MasterFormat number. I thought it would be fun and enlightening to ask my go-to reps in a wide variety of product categories to tell me the biggest and most common misconceptions they hear as they work with designers and architects, and present their responses here. In each post I’ll relate my discussion with reps in one category or one MasterFormat header. So without any further ado, today’s Misconceptions. The reps I chose to approach for this post, Andy Vegter from USG and Thad Goodman from National Gypsum, are both active and involved CSI members that I’ve come to know well over my career. I consider them my trusted advisors when it comes to questions about their companies’ lines of gypsum-based products. I’m not promoting their products over their competitors’ - it’s far more about the individual reps than the companies that they work for. Without any further ado, today’s Misconceptions. 09 29 00 - Gypsum Board I asked Andy and Thad this question: “When you think about the questions and comments you hear from design professionals across all levels of experience, what misconceptions about gypsum products do you find that you most commonly have to dispel?” First, this brief introduction - What is gypsum/gypsum board, anyway?” Gypsum is a natural mineral, chemically made up of calcium and sulfur bound to oxygen and water. It is found naturally in sedimentary rock formations, with some of the world’s largest natural reserves in North America. A synthetic version, which is a byproduct of coal burning electric power plants, is chemically identical to natural gypsum. Some gypsum board manufacturing plants are fed with mostly synthetic gypsums and others are built over a mine where the gypsum is coming out of the ground. Synthetic gypsum is considered a recycled material by sustainability rating systems, so projects seeking certification can specify that gypsum panels be made up of 90% recycled content. It’s important to remember that not all products are available from plants that use synthetic gypsum. Gypsum board is manufactured when gypsum is mixed with water and additives to form a slurry which is then fed between continuous layers of paper or another type of facer. Through a chemical process, the slurry hardens to its original rock state, and the facer becomes bonded to the gypsum core. The boards are then cut to size and dried. What follows are some of the most frequent misconceptions and misunderstandings that the reps related, followed by the correct information.
10 Comments
Contributed by Lori Greene Several proposed changes regarding classroom security are currently being considered for the 2018 edition of NFPA 101 – The Life Safety Code. There is one proposed change – just one little word, actually – that is a major deviation from the current model codes and is inconsistent with both the International Building Code and International Fire Code: The releasing mechanism shall open the door leaf with not more than two releasing operations.” This proposed language would apply only to existing buildings and would not affect new buildings at this time, but it’s possible that this change could be used as justification for a future proposal that would affect all buildings. For the 2018 edition of NFPA 101, there are three occupancy chapters where this language regarding two operations would be inserted: Chapter 15 – Existing Educational Occupancies, Chapter 17 – Existing Day Care Occupancies, and Chapter 39 – Existing Business Occupancies. Many college and university classroom buildings are considered business occupancies, so the proposal for Chapter 39 would include classroom doors within these facilities. Unfortunately, because the proposal for this chapter does not specifically reference classrooms or colleges/universities, the language could actually be applied to any room in any business occupancy with approval from the Authority Having Jurisdiction (AHJ). This language would allow building owners to request the AHJ’s permission to use retrofit security devices in any existing business occupancy. NFPA 101’s definition of a business occupancy and the examples listed in Annex A include city halls, courthouses, outpatient clinics, town halls, and office buildings, in addition to college and university classrooms. This could put AHJs in a tough position, similar to the situation in some states where school districts have pushed for AHJs to allow classroom barricade devices in schools. Given the changes in construction and code requirements over the years, it could be very difficult and time-consuming for an AHJ to evaluate an existing building to determine whether two releasing operations should be allowed on the egress doors. The presence or lack of active and passive fire protection features could affect this decision. It seems that an existing building without the currently-required safety features should have egress doors that are easier to use, not more difficult. More is Not Always Better When reviewing the proposed change to NFPA 101-2018, one should begin by considering the current one-operation requirement versus the proposed two-operation limit for existing buildings. Would increasing the number of operations that must be performed to open a door actually enhance the level of safety in our classrooms? Does the potential for increased security justify delaying occupants’ evacuation? What is the motivation behind this change, and does it outweigh the potentially deadly consequences? The Life Safety Code has required hardware to unlatch with one releasing operation for almost 30 years. Even as far back as the 1927 edition of the Building Exits Code, doors were required to be “so arranged as to be readily opened.” Similar language still exists in the Life Safety Code today. It seems obvious that a door that requires one releasing operation would be more readily openable than a door that requires two or more releasing operations.  Unfamiliar security devices that could be permissible under the proposed change might be confusing for users to operate, particularly in conjunction with existing latching hardware. Products that have not been tested or certified may not operate as expected when installed in a high-use / high-abuse location. Contributed by Jon Lattin Let’s Build… Awareness, Knowledge, Confidence, Opportunities, Superheroes, The Future! “Let’s Build Careers! We need all hands on deck, and that means clearing hurdles for women and girls as they navigate careers in science, technology, engineering, and math.” Michelle Obama (at the National Science Foundation Family-Friendly Policy Rollout September 26, 2011) With less than 10% of the construction workforce comprised of women, and construction related jobs on the rise, now is the time to take action. Last summer I was reading an article about women in construction and it talked about an innovative camp that trained high school girls in the construction trades. The ultimate goal of these camps is to introduce young girls to the construction opportunities in front of them. Having young daughters of my own, this inspired me to work with the Greater Lehigh Valley Chapter of CSI and the Eastern PA Associated Builders and Contractors (ABC) to start our own camp. “The future belongs to those that believe in the beauty of their dreams.” Eleanor Roosevelt With over 30 committee members that span the Lehigh Valley construction community, we are hosting the inaugural Let’s Build Construction Camp for Girls in June. From our research, the other camps of this kind seemed to be only trades based. However we are CSI, so we made the decision to include all aspects of the AEC industry. The Let's Build Construction Camp is a free week-long camp for girls aged 14-18 to explore the construction trades, architecture, engineering, and construction manufacturing through hands on experiences and field trips. (editor: for a sample preliminary schedule, please click here) “Motivation is what gets you started. Commitment is what keeps you going.” This endeavor has been one of the most rewarding experiences that I have ever participated in. The Let’s Build planning committee exceeds 30 professionals from all over the AEC spectrum, with 75% of the committee being women. From project managers to architects, building manufacturers to subcontractors, and from educators to general contractors. Everyone involved with Let’s Build is passionate about making this camp a success and committed to making this the most rewarding experience for twenty lucky girls this summer. To learn more about the Let’s Build camp, please visit www.letsbuildcamp.com. As of Friday, May 19th, the new application deadline is now Friday, June 2nd and only 20 Applicants will be selected. The application consists of contact information, a detailed statement why the applicant wants to be a part of this camp, and at least one letter of reference. After this great event, we look forward to reporting back on our successes in July, so stay tuned! We'll let you know about the activities, successes and lessons learned. Maybe we can get CSI Chapters across the country to pick up this charge and host similar events?! (Editor's Note from 7/18/17: To read the follow up post, 'Let's Build Life Skills', please click here. Contributed by Tom J. Moverman, Esq A long time ago modular construction had a limited understanding that brought it down to parked trailers and temporary metal buildings that did not retain heat. Fast forward to now, increased efficiency in the modular business has shifted the focus from stick building methods to new building processes.
What Is Modular Building Or Construction? Put simply, modular construction or building is the method of having all the components of a structure pre-built in a secure and dry factory and finally assembled at the respective site. Most people who have seen this type of building have witnessed it in the construction of a home. An increase in modular construction saw nearly three percent of all commercial construction done using modular methods. Using modular construction is growing in popularity in the construction industry and with very good reasons. One of those reasons for this popularity is that modular construction saves time and money. For example, construction slows down in the colder parts of the country, but using modular building methods means this is not normally the case. Construction is done inside a climate-controlled factory where workers do not have to battle the elements and construction companies don't have to be concerned about losing time and money due to inclement weather. It's estimated that a structure built through modular methods can be constructed 25 to 50 percent quicker than standard construction methods. This further adds to its popularity with companies looking to save money on building costs. Questions That Come With This Type Of Construction One of the most pertinent questions that come up when talk about modular construction happens, is how this type of construction will affect American workers' jobs. The most viable answer to this question is that foreign companies can try to create modular building segments to be used in America but they are not going to have the best insight into building exactly for American needs. This lessens the potential threat of job loss that this construction is perceived to bring. Furthermore, shipping costs associated with getting big modular segments to the United States can prohibit foreign companies from building for American projects. As already stated above, foreign manufacturers might use materials and methods that do not meet American building costs. It is likely that foreign modular construction companies are going to be reluctant to change their methods in order to meet American specifications. What all this means is that there is a less chance American jobs will be taken out of the country and into foreign hands. A Degree Of Accuracy Is Required Another element of modular construction that needs to be taken into consideration is how precise the site preparation needs to be in order to for a structure to be built correctly. With regular building projects, imperfections in the foundation can be corrected by making adjustments on site. However, when it comes to modular buildings, the foundation has to be accurately level to within one-half of an inch otherwise the entire structure will need to be rebuilt. Many American construction companies have adjusted to this unique facet of modular construction, however the thought that one wrong move could ruin the whole project can certainly elicit a lot of frustration sometimes. Will All Buildings End Up Looking Similar? Modular structures used to look alike a lot, regardless of their structure. Thankfully, technological advances have helped modular construction companies find ways to offer a lot of variety to their clients. Some of those advances now allow architects to design modular structures with curves and other various shapes that were not possible before. A desire for modular construction companies to acquire more of the commercial market is the reason behind this new innovation. Modular manufacturers turned to commercial construction after the residential housing market fell. Many manufacturers have found success in this market. However, despite the changes and successes, modular construction still faces some limitations based on the look and functionality of a structure. That still does not mean modular construction is not something to consider for your projects. It is also worth noting that modular does not have to be done for the entire structure; heating, cooling or plumbing systems can be built in advance and shipped after completion. Whichever way modular construction is used, it is worth considering for its time and money saving purposes. Author Bio: Tom Moverman established the Lipsig Brooklyn Law Firm with Harry Lipsig and his partners in 1989; The firm’s focus is in products liability, personal injury, construction accidents, car accidents and medical malpractice. Contributed by Cherise Lakeside If you already know me, you know that young professional development is an area in AEC that is very important to me. I have had mentors and guidance throughout my career that has helped me in my growth and success. I still have amazing people helping and supporting me every day. Because of that, I feel a burning need to give back what I have been given and help our younger professionals get ahead and succeed.
I have become more and more aware of an area where our young professionals are being neglected at an extremely critical time. We need to fix this. A few things happened recently that motivated me to write this blog:
BREAKING NEWS: Manufacturers, you are missing the boat in a very big way. You are missing the boat in marketing, you are missing the boat in risk management and you are missing the boat in educating the right people about your product. Consider This:
|
AboutLet's Fix Construction is an avenue to offer creative solutions, separate myths from facts and erase misconceptions about the architecture, engineering and construction (AEC) industry. Check out Cherise's latest podcast
Get blog post notifications hereArchives
March 2022
Categories
All
|






 RSS Feed
RSS Feed
