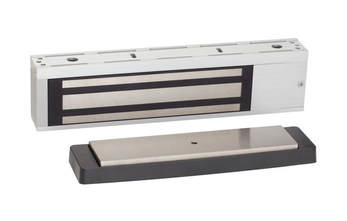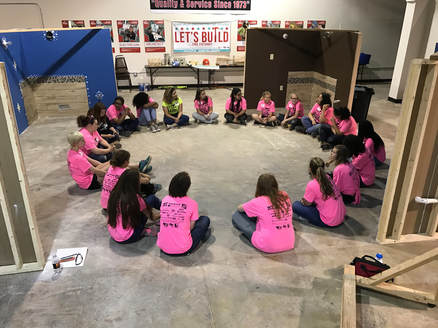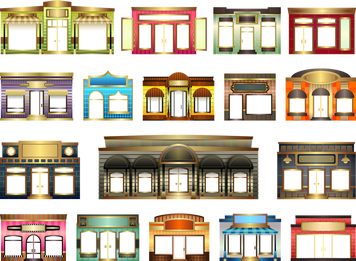|
Contributed by Lori Greene This issue continues to arise on a regular basis, so I’m hoping to clarify it once and for all. The sections entitled “Access-Controlled Egress Doors” – present in both NFPA 101–Life Safety Code and past editions of the International Building Code (IBC), have led some to believe that all doors equipped with access control readers must comply with these sections of the model codes. Although the Authority Having Jurisdiction (AHJ) has the final say on matters of code-compliance, it’s not the intent of the model codes for these sections to apply to all access-control doors or to all doors with electrified hardware.
The requirements of the model codes specific to access-controlled egress doors are essentially the same, but in the 2015 edition of the IBC, the section title was changed to Sensor Release of Electromagnetically Locked Egress Doors. The reason for the change was to help avoid confusion about when this section should be applied. The corresponding section in NFPA 101 is still called Access-Controlled Egress Doors, but the two sets of requirements are very similar despite the differing section titles. What’s an access-controlled egress door? These two sections apply to electrically/electromagnetically locked doors, where the lock is released by a sensor detecting an approaching occupant. The most common type of lock that is used in this application is an electromagnetic lock (AKA mag-lock), but the section could also be used for other types of locks that are released by a sensor – for example, a power bolt. The key is that the section only applies to locks that are released by a sensor which detects an approaching occupant and unlocks the door. Most other types of electrified hardware – electromechanical locks, electrified panic hardware, electric strikes – are released by “normal” means, like turning a lever or pushing on the touchpad of the panic hardware. These are not access-controlled egress doors. What about mag-locks released by other means? Not all doors with electromagnetic locks are released by a sensor or required to comply with these sections of the model codes. Both the IBC and NFPA 101 also include separate sections that apply to electrically/electromagnetically locked doors that are released by door-mounted hardware incorporating a switch to release the electrified lock. Many locks used for access control are released without the use of a switch, but because mag-locks require a separate release device – a sensor or a switch in the door-mounted hardware – mag-lock applications are typically released by one of these two types of switches. In NFPA 101, the section for mag-locks released by a switch in the door-mounted hardware is called Electrically Controlled Egress Door Assemblies. In the IBC, this section is currently called Electromagnetically Locked Egress Doors, but beginning with the 2018 edition of the IBC, this section will be called Door Hardware Release of Electrically Locked Egress Doors. What are the requirements for each of these applications?
2 Comments
Contributed by Jon Lattin Editor's note: If you haven't read the first post, 'Let's Build a Future for Women in AEC', please read it here.
Close to one month after the inaugural Let’s Build Camp began, we have taken a deep breath and are now reflecting on the outcomes of our week. Did we accomplish what we set out to do? Let’s Build Construction Camp for Girls started as a vision to introduce young girls to the AEC industry. It was designed to allow them to explore the construction trades, architecture, engineering, and construction product manufacturing through hands on experiences and field trips. In this mission, the camp was an overwhelming success. Twenty young ladies of varying experiences and capabilities learned key construction principles as they built and finished wall sections. Through this hands on approach, they experienced carpentry, electrical, HVAC, plumbing, masonry, and painting while being exposed to green building, the principles of cement and metal roof manufacturing, and design with BIM. To see pictures of our camp, please visit www.letsbuildcamp.com. In retrospect though, the camp was so much more than a construction camp, it became a camp of life skills training. Problem solving, managing team dynamics, respecting others, listening to instruction and executing tasks based on them are all skills that naturally evolved during the course of the weeklong camp. These are all attributes that we as adults deal with on a daily basis, both in work and at home. The girls experienced these realities of life through the course of building their walls in small teams of four. After kicking off camp with an ice breaker activity and a factory tour, the girls were grouped by skill level and then teams were created by pulling a girl from each level. This attempt at equalizing the teams worked perfectly as the girls with more experience and skills became team mentors to the girls with less experience. Seizing this opportunity to build leaders, we were able to harness this informal mentorship to allow the girls a chance to lead the teams, resulting in confidence building for both the “leader” and the “students”. A shining moment for each team came as they turned on their lights for the first time, with smiles beaming from ear to ear as they flipped the switch and saw the results of their efforts working successfully. Another gratifying time was the last day when the teams painted their walls. We expected the girls to paint the walls with a single color and to be finished with their work. In reality though, this was the first opportunity that they could be free to express themselves, since most of the work up to that point was defined for them by the construction documents and instruction. The teams showed creativity and style as they all added their own personal flair to their creations, resulting in five completely different wall sections. Contributed by Elias Saltz As a consulting specifier, my clients come for my expertise. To bolster my knowledge, I frequently find myself in conversations with product reps, talking about the nitty-gritty technical aspects of their products. These conversations delve into a far deeper level of detail than I would previously get when I was a ‘normal’ design architect and project manager. Over the course of those conversations, I am occasionally surprised that things I thought I knew a lot about were based on misconceptions. In fact, even things that I considered “common knowledge” have been shown to be wrong, or at least over-simplifications. Armed with accurate information, I can pass correct technical advice on to my clients, hopefully dispelling those misconceptions one person at a time, one project at a time.
Misconceptions can be found across the spectrum, in every product category and in every MasterFormat number. I thought it would be fun and enlightening to ask my go-to reps in a wide variety of product categories to tell me the biggest and most common misconceptions they hear as they work with designers and architects, and present their responses here. In each post, I’ll relate my discussion with reps in one category or one MasterFormat header. The reps I chose to approach for this post, Kurt Wenzel from YKK AP and John Stelter from EFCO Corporation, are both active and involved CSI members that I’ve come to know well over my career. I consider them my trusted advisors when it comes to questions about their companies’ lines of fenestration products. I’m not promoting their products over their competitors’ - it’s far more about the individual reps than the companies that they work for. 08 43 13 - Aluminum-Framed Storefronts Introduction to Storefronts: Webster defines storefront as “The front side of store or store building facing a street.” The use of storefront products dates all the way back to the 1930’s, and the systems of today have changed very little from the original design. The design intent of the storefront sash and glass originally was to allow for shopkeepers to display their wares to pedestrians who would pass by their stores. They aimed to entice them to stop and look with the hopes of attracting them inside. Aluminum-framed storefronts are basically extrusions of aluminum that are fabricated and assembled to allow for glass (or other infills) to be installed into the system, providing a see-through weather barrier between the inside and outside of the building. The extrusions are normally 1-3/4 to 2 inches wide by 4 to 4½ inches deep; systems 6 inches deep are available from some manufacturers. Systems intended for use on buildings’ exteriors usually are fabricated with a thermal break lined up with the center of glass. The thermal break reduces heat energy loss through the system, preserving energy and minimizing condensation. That thermal break is omitted when the storefront is located on the interior, such as in a vestibule. With storefront systems, the entire extrusion is structural, there are no non-structural pressure caps or decorative covers like there are in curtain wall systems. Multiple configurations are available, and all are conceptually equivalent, other than the plane of the glass. Configurations include structural glazed, front, center, and rear glazed systems. CSI’s Specifier Practice Group recently held a webinar session discussing how storefronts, windows, curtain walls and window walls are made and how they’re distinguished from one another in performance and in their use. The video of that webinar is available here. |
AboutLet's Fix Construction is an avenue to offer creative solutions, separate myths from facts and erase misconceptions about the architecture, engineering and construction (AEC) industry. Check out Cherise's latest podcast
Get blog post notifications hereArchives
March 2022
Categories
All
|




 RSS Feed
RSS Feed
