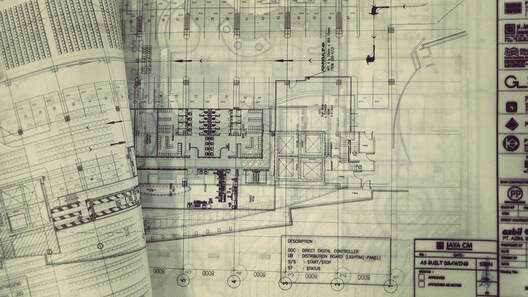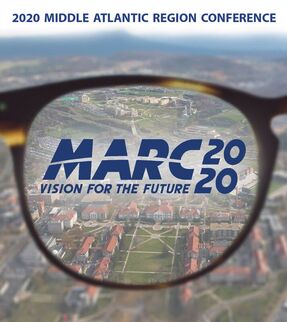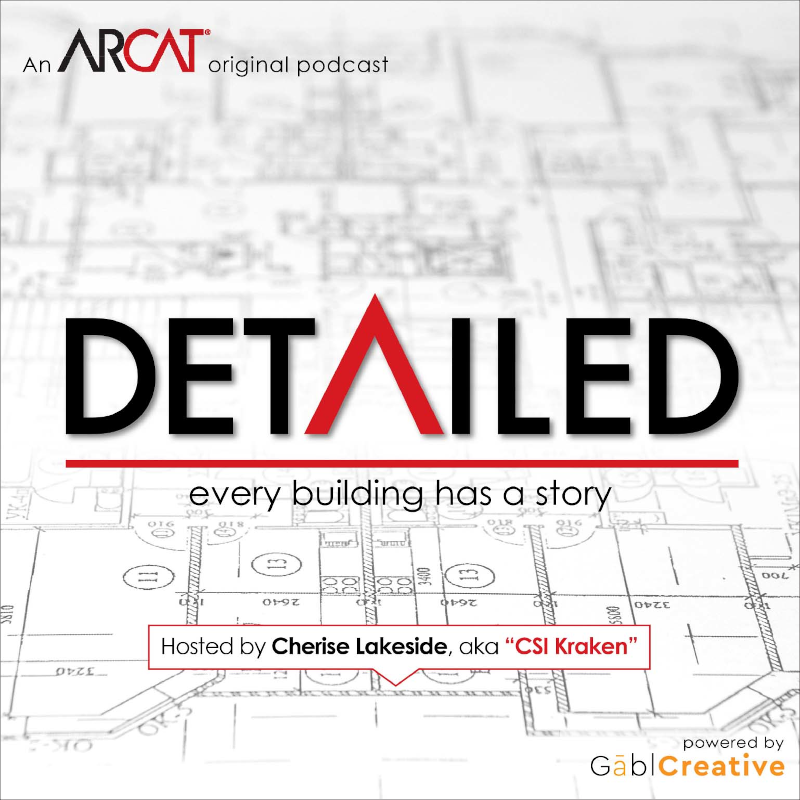|
Contributed by Eric Hardenbrook After reading last week's post, 'Where Did the Good Drawings Go?', I wanted to comment. I tried to formulate a way to squeeze all the things I wanted to say into that little comment box while remaining coherent. It just didn't work, there was simply too much to say. Rather than piling on or picking specific pieces to react to, I need to go in an additional direction that dovetails with what that article had to say.
Architecture schools need to adapt or die. An alternate path to obtaining a license for technical architecture should be created and contain mandatory time at a construction site as a graduation requirement. If you have a problem with your foot, you don't go see a cardiologist. The medical profession figured it out, architecture should too. Why do I have to see a designer if my needs are technical when it comes to my building? There should be room for both. The question of the drawings is what I found particularly vexing. I was delighted that we at least are not blaming the software at this point. A carpenter shouldn't blame the hammer if the cabinets are crooked. What are you looking at when you say 'drawings' these days? Are you holding one sheet of paper? A roll of drawings? An iPad or a smart device or a laptop? Did you get the whole set of drawings or just the parts that were deemed to pertain to what you're working on, without regard to where those references come from? Better, do you have a screen in the job trailer with a junior member of the team 'driving' you around a three-dimensional view of the project? Where did that model come from? Who made the decisions on all the parts that model was created from? In short ~ when you say 'drawings', what are your expectations? That brings us to the expertise part. When you – or anyone really – are signing a deal, what are you agreeing to? Yes, there's all that so-called standard language at the front end of the spec, but is the AIA E203 or G201 included in the contract documents? Have you discussed any of what is in those with your team? And not just your own office, but any consultants you might be working with? When those items are part of the mix, you are saddling the team with very specific technology requirements along with 'just making drawings'.
13 Comments
Contributed by Jeffrey Potter I recently was listening to a construction podcast where one of the topics briefly discussed was how terrible drawings have become. More like copy and paste, drag and drop type documents. This isn’t the first I have heard this, but this time, I stopped to think why. Why has an industry that was known for perfection and being detailed oriented now being referred to by a Contractor of almost the opposite? Well, personally I think it comes down to several areas where Architecture has failed.
The first, and probably, the most unpopular, as I’ll get some disagreement across the board is with Architecture school programs. Note, I am addressing what I see comes out of the local college Architecture programs, not everyone single one. I also didn’t go through an Architecture program, but I see what it is and what it focuses on and what it doesn’t focus on. Architecture school focuses on design and theory where students are almost suffocated with the amount of work they have to do. All the interns and recent new hires I ask, say they get about one semester of professional practice, but that no one pays attention because it doesn’t matter, and they have to spend more time on their design classes. Now design is great, it needs to be taught, it needs to be understood, because design gets you the “W”. If a firm puts out crappy designs, they are not getting Work. So, design is a huge component. However, I think the technical aspect of the profession is missing and contributing to the overall thought that construction drawings are terrible. These young students come out of school with no technical training. They are expected to learn this technical training, which is a huge part of the job, on the job from others. I have had conversations with PM level employees or employees who have been in this industry for a long time that don’t know what specs are, how to read them, or how they relate to their drawings!!! Are you kidding me!!!?? We expect these young professionals to be the production and the Project Architect to direct the technical aspects of the project, but what if the Project Architect has no idea either or is a poor teacher? How are these young professionals supposed to learn!? Many firms don’t invest in the training needed to learn and fully understand the implications of their Work. They have no idea that one simple mislabeled keynote could cost their firm thousands if not tens or hundreds of thousands of dollars. Contributed by Eric D. Lussier The Construction Specifications Institute (CSI) has ten distinct regions across the United States. About seven years ago, J.W. Mollohan eloquently penned a piece that I shared on my personal blog called 'The Core Missions of a CSI Region' where his region identified the services provided to their constituent chapters and members.
I had always thought that CSI regions were held and attended for Chapter leaders and were led by former chapter leaders who felt the continued need to give back to the members. It took J.W.'s post to realize I was only half right. CSI regions provide events at a more local for anyone that wants to attend and especially those that are not able to attend the CSI annual meeting and affiliated tradeshow, CONSTRUCT. I've been fortunate to be a member within two well-respected and active regions over my eleven years with CSI. While I'm now in the Northeast Region, I started my CSI tenure as a member of the Mid-Atlantic Region when I was active in the former-Allentown CSI chapter, now Greater Lehigh Valley. The Mid-Atlantic Region comprises of 13 chapters across Pennsylvania, Maryland, Virginia and the District of Columbia. With many good friends across those Chapters, I have continued to follow their work from afar, and when Cherise and I were asked by our friend, Charles Hendricks, of The Gaines Group Architects, well over a year ago to visit Harrisonburg, VA and attend and present at MARC2020, we know we couldn't say no. Billed as "Vision for the Future", we're excited to join the ranks of 18 Learning Unit sessions from the O.G. Young Architect himself, Michael Riscica (who is presenting 'How to Pass the ARE' and 'Entrepreneurship for Architecture Students'), Phil Kabza AKA SpecGuy (presenting 'Specifications 2020: Hindsight, Foresight, and Insight'), Paul Bertram, FCSI (presenting 'Off-Site Modular Constructions Trends and Specification Pathways'), Brent Williams (presenting '– Personal Branding as a Designer in the Connected Economy' and more across 3 days in early April, including Golf, Sporting Clays, Ice Cream, our very own Let's Fix Construction workshop along with a Young Professionals Day and a CSI Night Out. If you act fast (as in today or tomorrow!), CSI members can attend for as little as $199 with discounts for Young Professional members and students. Don't find out too late in your AEC career about the benefits that a CSI region can offer. J.W. spelled it out to me seven years ago, and I wish it had been written four years before that. EDITOR'S NOTE 2/17/20: From Central VA CSI: Early bird registration is being extended to Midnight EST on Monday, February 24th. Contributed by Eric D. Lussier Today the exhibit hall opens for the 45th edition of the World of Concrete in Las Vegas. If you've never been to WOC, let me try and put it into context for you, as I had the chance to host a Let’s Fix Construction workshop for Prosoco in 2018.
So, with an annual knowledge share of this magnitude, one would expect that the literal world of concrete would be cutting-edge that contains less flaws than in years past, and is an exact science, right? Well, sometimes it’s nice to assume, but you know what they say about that. Anyone who has followed my social media posts or Let's Fix Construction posts from over the years knows that as a flooring contractor, our daily fights with concrete are aplenty. And they don't seem to be getting any better. From the constant battles with concrete moisture to the surface planarity to unpredictable curling after placement, the fight goes on into the 12th round and I'd hate to say that concrete might just be winning by TKO. But don't get me wrong, the future with concrete is looking up. Polishing technologies have flooring finishes on its heels and the longevity of concrete as a building material will never be second guessed. Floor preparation equipment is becoming more productive and more affordable. And its use as a building product is certainly not going anywhere anytime soon. But it starts at the placement and that is where the industry may need the most help. Proper specifications need to be in place to set a better slab, but more importantly, the concrete contractor needs to read them and recognize that there are always better ways to build a mousetrap. When Cherise Lakeside spoke at World of Concrete in 2016 to 50 concrete contractors, she asked a few pointed questions (and blogged about it). Their answers offer insight into their world of concrete:
The future of the World of Concrete show (book it! January 18-22, 2021) will always be bright as the mousetraps look beautiful and there are plenty to see, touch and feel. But the industry will continue to be challenged with the same 11th hour issues if the specifications aren't challenged, changed, and enforced and especially if the contractors refuse to admit that there are always better ways to do things. |
AboutLet's Fix Construction is an avenue to offer creative solutions, separate myths from facts and erase misconceptions about the architecture, engineering and construction (AEC) industry. Check out Cherise's latest podcast
Get blog post notifications hereArchives
March 2022
Categories
All
|




 RSS Feed
RSS Feed
