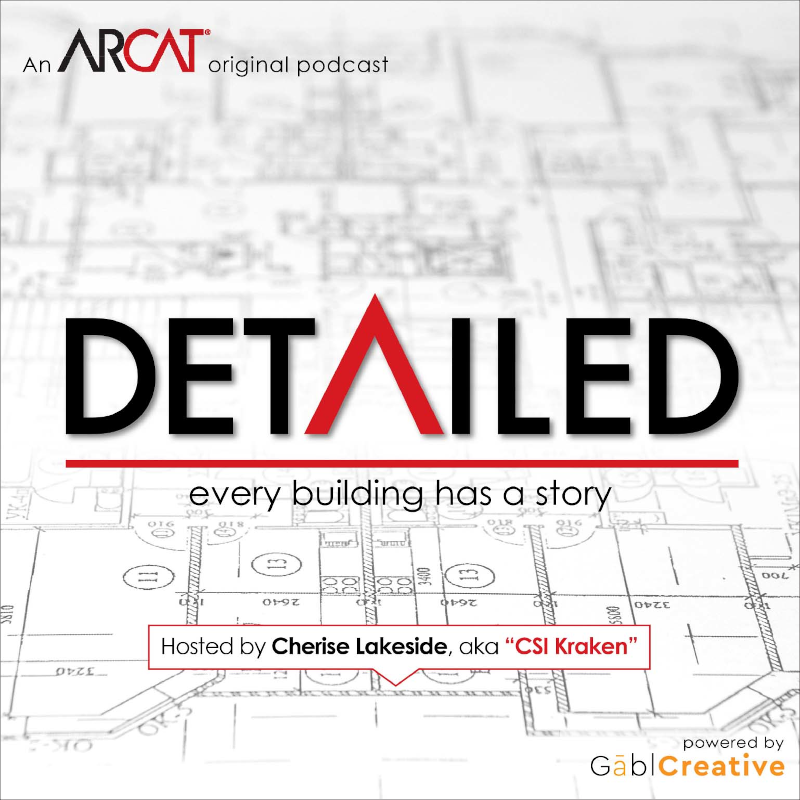|
Contributed by Elias Saltz Writing posts about specific misconceptions has got me thinking about the nature of misconceptions in a more general way. I have questions about their origins and their ability to linger, and how they differ from other types of beliefs.
Misconceptions, especially about the kind of things I’m writing about here, seem like they should be less tricky to dispel than other beliefs because they don’t usually embed themselves with their holders’ personal identities. I don’t see people getting emotionally attached to their beliefs and preferences pertaining to different types of sprayed fireproofing, for example. Still, it takes a certain amount of self-awareness to examine and question your knowledge. When incorrect information is passed along as ‘rules of thumb’ or ‘common knowledge,’ are you curious enough to ask the question, ‘what do I think I know and how do I think I know it?’ It’s difficult to tease out misconceptions because they feel like facts to us, and we’re subject to confirmation bias - that is, a tendency to use mental tricks to reinforce our beliefs to avoid being wrong. But every ‘fact’ we think we believe should be provisional, subject to updating when we’re presented with compelling contrary evidence. In addition to misconceptions, there’s a lot of pure ignorance about some topics. We don’t know much about them, but hopefully we’re aware enough of our ignorance to not just make up an answer. I chose today’s misconception topic with that in mind; I think that woodwork finishing is a bit of a black box, performed behind the scenes, with systems that are little understood beyond their names. That’s why I approached Margaret Fisher from the Architectural Woodwork Institute, who is also a previous contributor of two articles on Let’s Fix Construction. 06 40 00 - Architectural Woodwork Introduction There is much that can and has been written about architectural woodwork and it’s an immensely broad topic, so this post will limit its focus to finishing systems. AWI’s Architectural Woodwork Standards (AWS) introduces the topic better than I can: “The purpose of finishing woodworking is twofold. First, the finish is used traditionally as a means to enhance or alter the natural beauty of the wood. Second, the finish shall offer protection to the wood from damage by moisture, contaminants, and handling. It is important to understand that a quality finish must offer acceptable performance and also meet the aesthetic requirements of the project.”[1]
10 Comments
Contributed by Cherise Lakeside I have one goal with this blog. One crazy idea that if I can get some people to read this, they will change the way they work.
That goal? READ the DIVISION 01 GENERAL REQUIREMENTS in the specifications of your project. I know what some of my friendly compatriots are going to say when they see that sentence. They are going to say “Cherise, that’s a no brainer!” I mean, really, am I writing a blog about something so simple? Damned right I am. A few years ago, I wrapped up almost six years of working for an MEP engineering firm. This was a very unique opportunity to work on yet another side of the fence in AEC: to see how the other half lives. It was an opportunity to see why some of the breakdowns I saw were happening between the Architect and the Consultants. It was both an eye opening experience and a wake-up call. Many of the things that I had complained about during my previous 23 years at an architectural firm, when it came to communicating and coordinating with consultants, were actually my fault. I got to look in the mirror and admit that I had been wrong. It was my job to coordinate the appropriate information with consultants, but because I didn’t understand how they worked and what knowledge they had, I did not do that coordination thoroughly or effectively. Once I realized that there was a much more limited exposure to the entirety of the documents for consultants, no education in contract documents and almost no appropriate sharing of knowledge from the Architect to the consultants, I knew I had to change something. That was when I created my first “Specs 101” class. The very first one was geared toward consultants and engineers. A 50,000 foot view to understanding all the pieces and parts of the Specifications that were not being shared with them, the common places that need coordination and just general education on where the information belongs and who is responsible for that information. It also covered how that information will sometimes clash. Can you say, “Access Panels”?!?! The class was very well received and I took it even further in developing an Architect/Consultant Coordination checklist for the most common things that created conflict, missing information or repeated information. |
AboutLet's Fix Construction is an avenue to offer creative solutions, separate myths from facts and erase misconceptions about the architecture, engineering and construction (AEC) industry. Check out Cherise's latest podcast
Get blog post notifications hereArchives
March 2022
Categories
All
|



 RSS Feed
RSS Feed
