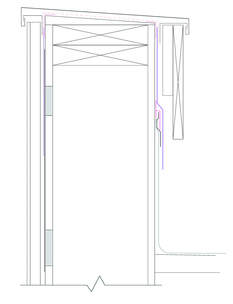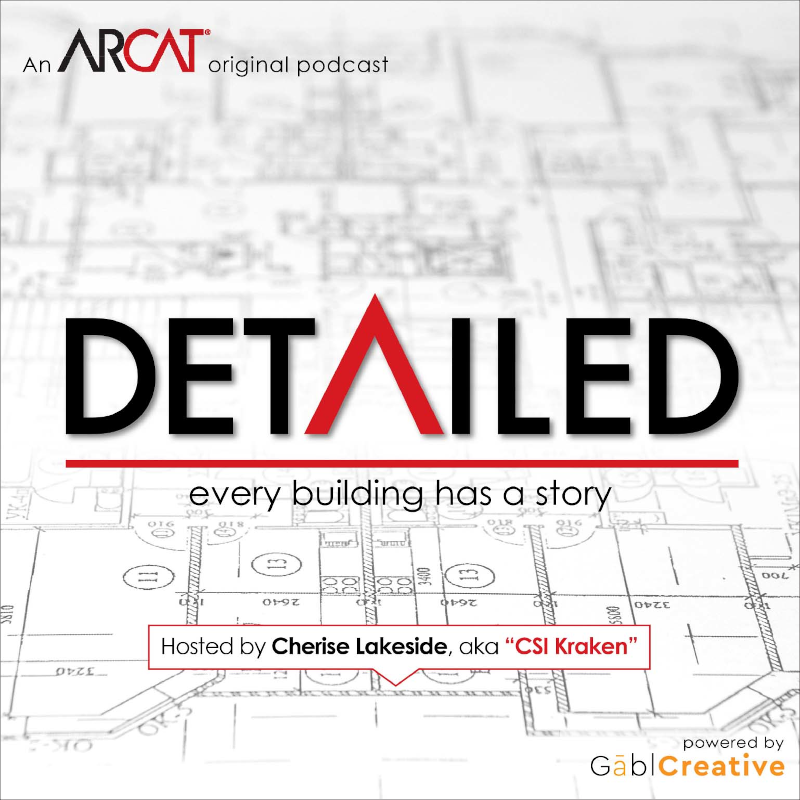|
Contributed by Roy Schauffele I just reviewed another project from a different architect with the same recurring design misunderstanding. This is isolated to the parapet area of a building. I see this detail dozens of times a year and yes, I’m being Texan polite by calling it a misunderstanding.
The building is an administrative office for a Fortune 100 company. It is of steel stud construction with R-13 batt insulation between the studs, 5/8” exterior gypsum sheathing, an ABAA (Air Barrier Association of America) approved liquid applied air barrier (from Company XXX), 1” of an ABAA evaluated foil faced polyisocyanurate insulation (from Company XXX) and a metal façade. This assembly has an effective R-value of >13, which exceeds code. It is also an ABAA evaluated assembly and completely compliant with the Code Mandated Fire Requirement to NFPA-285, and since the air barrier and insulation were from the same corporation, chemical compatibility issues are avoided. All is well on the front of the building. Unfortunately, all is not well on the backside of the parapet. The detailing of the parapet backside showed steel studs, R-13 batts and 5/8” exterior gypsum sheathing for an effective R-value of about 6.6, at best. Undoubtedly, this area is going to be highly energy inefficient and it will have a different dew point (the temperature to which air must be cooled to become saturated with water vapor) than the front of the building. When the dew point occurs, the condensate will drop straight in to the conditioned space, possibly causing mold and definitely leading to reports of a “roof leak”. The fix is easy. Just put 1” of your specified continuous insulation over the top and backside of the parapet and now your entire building has the same thermal envelope, with the same dew point profile on both sides of the building. The advent of code required effective R-value and the use of continuous insulation has led to certain misunderstandings, but as I said above, there is an easy fix and it is in the paragraph above.
5 Comments
Brian
7/31/2018 08:36:05 am
It doesn’t really help your R value due to the reduced Correction Factor, but you shouldn’t/can’t install R13 in a 6 inch stud due to it not being full cavity depth. You need R19 which gets you R7.03.
Reply
Brian
7/31/2018 09:59:54 am
Oh, and thanks for posting on this topic. Parapets and insulation is one of the more tricky areas to detail in my opinion and one that deserves more attention.
Reply
Roy Schauffele
7/31/2018 12:41:06 pm
Brian, Thanks for your comments. I do agree with you on the simple answer but I need to caution the readers that the very accurate and easy answer also needs to be looked at from the perspective of warranty, fire exposure requirements and wind uplift conditions
Reply
Robert A. Lopez A.I.A
7/31/2018 01:54:44 pm
Excellent piece Roy. I will pass this around the office and go take a look at recent parapet designs to make sure we did not have the same "misunderstanding"
Reply
Kenneth W. Donoughue, A.I.A., CSI
7/31/2018 07:48:02 pm
Roy,
Reply
Leave a Reply. |
AboutLet's Fix Construction is an avenue to offer creative solutions, separate myths from facts and erase misconceptions about the architecture, engineering and construction (AEC) industry. Check out Cherise's latest podcast
Get blog post notifications hereArchives
March 2022
Categories
All
|


 RSS Feed
RSS Feed
