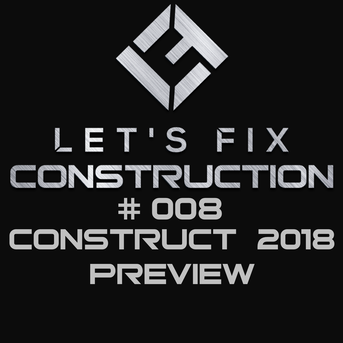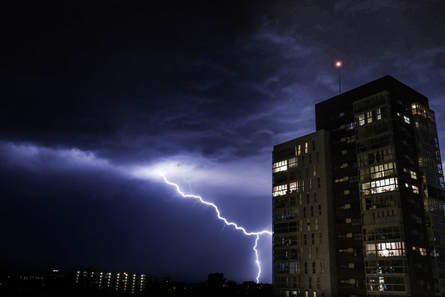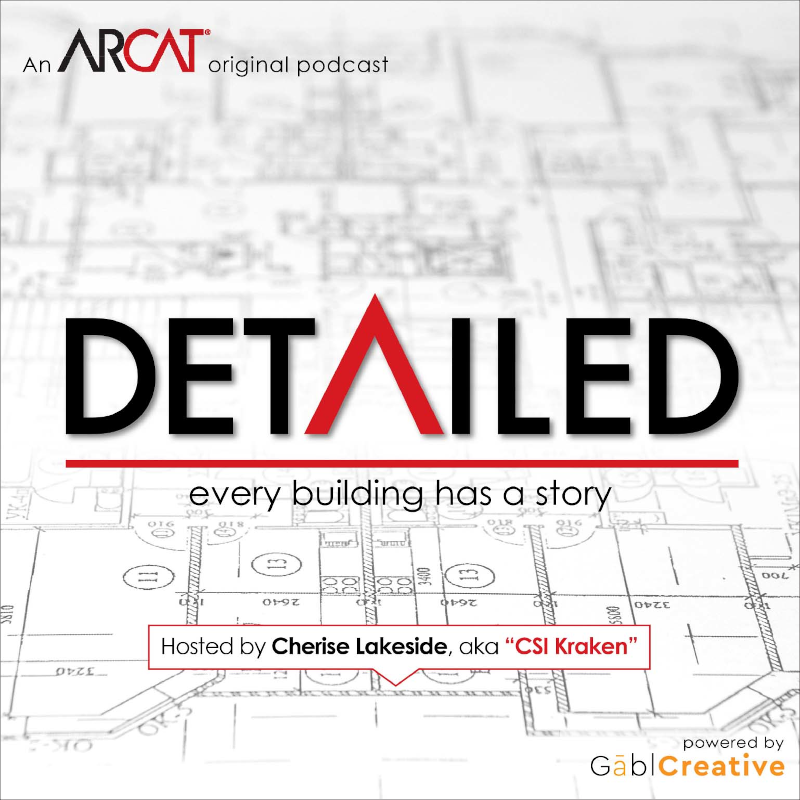|
Contributed by David Bishton Breakfast? With a specifier? You may wonder about the wisdom of such an engagement, but it is a unique experience. It occurred to me today that there are some uncanny similarities between project specification preparation and the simple (or complex) task of preparing breakfast. In this case, breakfast for a crowd.
The first thing to know is that the Specifier comes to YOUR house, either in person or virtually or both, to help YOU plan and make the breakfast. So wait, I can hear you say, the SPECIFIER DOES NOT DO ALL THE WORK? In case you hadn’t noticed I use capital letters for emphasis – I learned it from this really smart 5th grade (I assume) kid I found on Twitter. Anyway, the answer is no, but the Specifier can be your most able assistant. So how does it work? The first thing I as a Specifier want to know is more about what’s on the menu – what did you have in mind to serve this big crowd that you’ve invited over? Oh, it’s a pot luck! You have the main course and everyone is bringing something to the table. So how can I help – what’s in the fridge? I open the refrigerator door and what to my wondering eyes should appear? A miniature sleigh – wait, that’s from another story – a really large tray of the most beautiful eggs I’ve ever seen. And every nook and cranny stuffed with marked and unmarked containers of every size and shape. You are REALLY PROUD of those eggs! So how can I help? I can chop onions, garlic, veggies, make sausage, prepare a fruit salad, get all the herbs lined up, make toast, help set the table – I’ll even go to the store if you need something. Just tell me what you need. “First, look through this 150 page recipe and find the ingredients. Then figure out what’s in all these containers. I might be missing some things.”
1 Comment
With CONSTRUCT 2018 just a few weeks away, we don't want you to miss our CONSTRUCT 2018 Preview on our podcast. Yes, OUR PODCAST! In case you didn't know, you can find all of our episodes here or on your favorite podcast player.
We don't want you to miss out on this CONSTRUCT Preview, so we're posting the episode here and on our podcast page. In summary, Eric & Cherise discuss thier atypical Summer of 2018, which included a heavy bidding and final design atmosphere. Owners are looking to save money on rising construction costs and schedules are being evaluated for construction. The end of the Summer signals CONSTRUCT and Long Beach, California hosts 2018's conference from October 3rd to the 5th. Eric and Cherise are involved in five different sessions, including the fourth annual Young Professionals Day. Register and attend at www.CONSTRUCTshow.com Read the complete shownotes for episode 8 here. Contributed by Roy Schauffele The air barrier technology used in today’s construction and mandated by the International Energy Conservation Code (IECC) are firmly grounded in science. That database of knowledge continues to grow at an astounding rate. Research efforts by the Air Barrier Association of America (ABAA) will be presented at the ABAA Conference in 2019, and you will be astounded by how much research and testing that ABAA has been conducting to ensure better knowledge for all.
Currently, air barrier systems are being marketed with having passed only the air barrier part of the testing (ASTM E2357 - Standard Test Method for Determining Air Leakage of Air Barrier Assemblies) and pay little to no attention to the other architectural performance attributes, such as crack bridging, water resistance, adhesion to a substrate and fastener sealability, which when successfully passed, results in an ABAA Evaluated Assembly. So, what I’m asking you to consider is an upgrade of performance requirements for a better and stronger air barrier specification. Here are my suggestions for ensuring the best possible air barrier performance for your project:
Performance requirements for a proper air barrier specification are vital. The above are four of my suggestions as how you can elevate and upgrade your specs. Should you have any questions or comments, I appreciate you commenting below. Thank you for reading. Contributed by Elias Saltz Getting this out of the way first, lest anyone accuse this article of being in the denial camp: Anthropogenic global warming is almost certainly real and will very likely have significant long-term societal, economic, and ecological consequences. Studying the processes that contribute to AGW, predicting the effects with a high degree of certainty, and finding technological solutions to reduce climate change’s impact should be a high priority of the world’s governments at all levels, as should incentivizing reducing carbon output from all industrial and business sectors.
However, some industries are more ready than others to make impactful changes, by dint of embedded scientific expertise and economic feasibility. The energy sector has low- (and zero) carbon options, for example, and the transportation industry is developing feasible technologies for reducing emissions as well. The building sector, for all of architects’ good intentions, is still a significant contributor of carbon emissions and architects, by dint of their lack of rigorous scientific and technical training, do not have the necessary expertise to contribute meaningful innovation. In his recent column in Architect magazine, AIA President Carl Elefante writes that the newest design imperative is reducing and eventually eliminating carbon output from buildings. “A zero net carbon building sector is the architectural design imperative of our time,” he argues. In his article, he makes a number of problematic arguments. First, Elefante invokes the changes made to make buildings more fire- and earthquake-resistant: “In 1871, the need for fire-safe buildings rose from the ashes of the Great Chicago Fire. In 1906, from the rubble of San Francisco came understanding that earthquake risk is a design imperative.” Elefante acknowledges that fires and earthquakes are singular catastrophic events that cause immediate death and destruction; specific deadly events shocked the public into demanding safety reforms that were rapidly baked into building codes. This is still a false equivalency. Climate change is acknowledged by the code writers and the International Energy Conservation Code, and requires incrementally improved energy efficiency in envelope design, mechanical and lighting systems. But since neither architects nor anyone else really knows how to make a building fully zero-carbon, let alone do it for a reasonable cost, there’s no true mandate for architects to follow. |
AboutLet's Fix Construction is an avenue to offer creative solutions, separate myths from facts and erase misconceptions about the architecture, engineering and construction (AEC) industry. Check out Cherise's latest podcast
Get blog post notifications hereArchives
March 2022
Categories
All
|





 RSS Feed
RSS Feed
