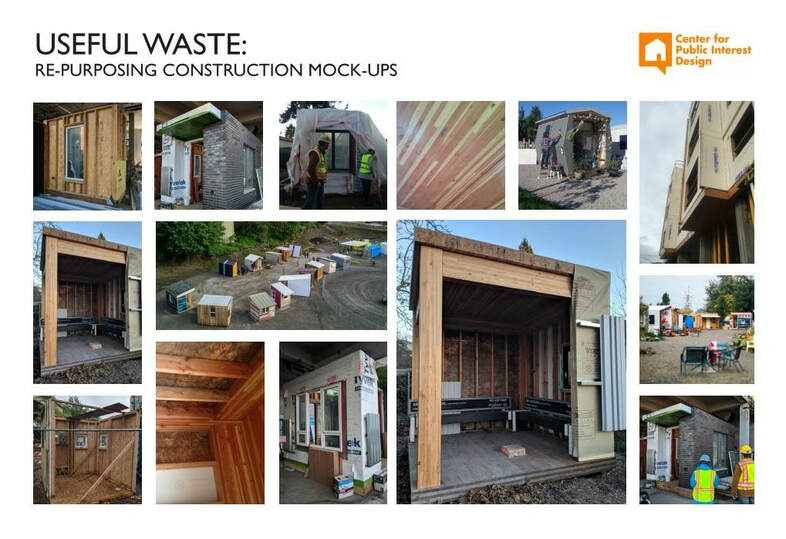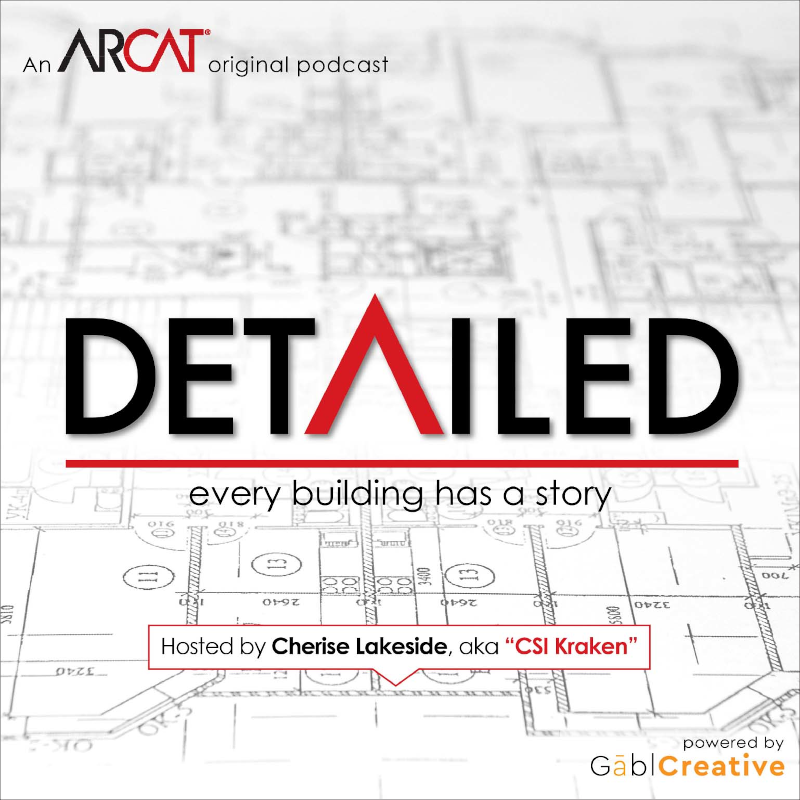|
Contributed by Eric D. Lussier I sat through a pre-construction meeting via conference call today to go over the ins and outs of our upcoming flooring installation. This project will be a combination of a renovated facility, with a new addition being constructed. We have a scope within each section, installing two dance floors in the renovated side and installing 5,000 square feet of gym flooring in the new construction.
After we were asked to review our approximate duration on site to complete our work, we were addressed with the question "how long after the slab pour can you be installing your floor? Is two weeks enough?" At first, I thought I didn't hear the general contractor right, so I didn't put much emphasis on it. But then it was posed again. The project was behind schedule, they still wanted to be completed in May and they wanted to know how soon after the slab was poured could we be in there installing the floor. First, let me just say that we are supposed to utilize an on-slab vapor barrier as part of our synthetic gym flooring system that allows us to install up to 100% relative humidity in the concrete slab. But, but, but...two weeks after the pour? Were we really being asked that? We're going to be putting a non-breathing system on essentially a brand-new slab and then expect it to behave in a predictable manor? Secondly, how legitimate is this actual request? All other trade work needs to be done before the flooring actually goes in. Not only does that include the HVAC system, lighting and basketball hoops, among others, but they'll all be done within those two weeks? For the record, our flooring's installation instructions ask that "the concrete subfloor will be cured for a minimum of at least sixty (60) days.” That would put us well beyond the proposed opening date for the school. Fortunately, we can offer a two-part epoxy moisture mitigation system, which can be utilized with the only parameters being “Newly prepared concrete must be cured for 7 days”. We addressed our timelines and concerns and wrapped up our conference call after the Owner stated his position to the General Contractor on the importance of the schedule being met. He stated that our call should have been held months ago to state that the flooring couldn't go in during such a short window after placement. But was it really necessary to tell them this months ago? Is it not common knowledge what a typical new construction duration is?
1 Comment
Contributed by Julia Mollner Imagine a construction site where material waste is minimized or absent; where any excess usable material is intentionally set aside; where project teams collectively choose to reuse.
The Useful Waste Initiative was conceived with this idea in mind; the idea that preemptive intentional action can divert excess construction waste and better serve the community. As a program of Portland State University’s Center for Public Interest Design, this initiative aligns with its mission to aid underserved communities while working within the typical construction workflow. The intent of this initiative is to redefine what is considered waste, and to utilize an overlooked material resource - construction mock-ups - by re-purposing them while responding to pressing social needs. Mock-ups play an integral role on the construction site by demonstrating and establishing high quality procedures for building systems, sequencing, and installation. Project teams use the structure to perform tests, understand material compatibility, and demonstrate design aesthetics. It is used for quality assurance and a demonstration of design. Yet, as mock-ups act to save time and money with building installation errors, these mock-ups are seen as temporary structures and typically end up at landfills, which create the opposite output: waste and emissions. Backtrack two years ago, when the Kenton’s Women Village in Portland, Oregon was going through the development process. This village is based on other local villages such as Right 2 Dream Too, Dignity Village, and Hazelnut Grove, which have their own communal governance. The village-model provides what living on the streets often cannot - privacy, personal safety, property safety, a quiet space, access to clean drinking and bathing water, and cooking facilities. Villages are comprised of small sleeping rooms, also called “sleeping pods”, which are built by individuals or village residents to house one or two people. These sleeping pods create a communal village of residents under a self-governance. With Portland in a State of Housing Emergency, these villages started a local mindset shift. Although these “sleeping pods” do not have electricity or plumbing, they serve a critical purpose - housing first. After my participation in the Kenton Women’s Village construction and alongside my own professional construction contract administration experience, I began questioning what purpose a mock-up could serve after use on a construction site. Do these structures - similar to tiny homes - need to go to the landfill? Contributed by Liz O'Sullivan I’m going to say it again: If something is required by the Specifications, it’s required by the Contract.
A procedure or item specified in the Specifications is part of the Contract, just as much as if the procedure or item were specified in the Agreement. (The Agreement is what many people usually think of as the “Contract,” because it’s the particular document that gets signed by the Owner and the Contractor, and it has the Contract Sum indicated in it. But the Agreement is only ONE PART of the Contract.) The Contract is made up of the Agreement, the Conditions of the Contract, the Drawings, the Specifications, etc. AIA Documents state this requirement most clearly; Owner-generated Agreements and Conditions of the Contract sometimes fall short of being explicit about this. (This is one of many good reasons to use AIA Documents instead of Owner-generated documents.) This requirement is SO IMPORTANT that it makes up ARTICLE ONE of AIA Document A101-2017 (Standard Form of Agreement Between Owner and Contractor where the basis of payment is a Stipulated Sum), a very commonly used Agreement. “The Contract Documents consist of this Agreement, Conditions of the Contract (General, Supplementary and other Conditions), Drawings, Specifications, Addenda issued prior to execution of this Agreement, other documents listed in this Agreement and Modifications issued after execution of this Agreement, all of which form the Contract, and are as fully a part of the Contract as if attached to this Agreement or repeated herein.” – from Article 1 of AIA Document A101-2017 I don’t think I can say this any more clearly. But somehow, there are a number of Contractors out there who don’t seem to realize that the Specifications are part of the Contract, and there are even a few Architects out there who don’t seem to realize that the Specifications are part of the Contract that they are supposed to be administering during construction. An Owner agrees to pay a Contractor a certain sum, the Contractor agrees to provide the Owner with certain things indicated by the Drawings and Specifications and other Contract Documents, and, in a separate Agreement, the Architect and the Owner agree that the Owner will pay the Architect a certain sum, and the Architect will administer the Contract between the Owner and the Contractor. We all have contractual obligations during construction, and we all need to understand, and follow through on, all of those obligations. Remember, if it’s in the Specs, it’s in the Contract. __________________________________________________________________________________ This post originally appeared on Liz O'Sullivan's website as "If It’s in the Specs, It’s in the Contract" (Editor's Note: The CSI (Construction Specifications Institute) Construction Document Technologist (CDT) Certification is an ideal resource for this core knowledge of project delivery. Want to learn more about the CDT and the Study Groups offered for the Spring Testing window? Please visit here. Contributed by Lisa Wetherell Light is important for creating that warm feeling you get when you step into a building or home. It’s also important for boosting productivity and keeping everyone safe and happy. Not to mention, lights are a big part of the architectural creation and can make a huge difference when used right.
In fact, there is an entire niche dedicated to how we use light to enhance spaces, and it’s called architectural lighting design. Specialists in this niche can tell you that there are different categories of lighting and that the color, type, and even light source are of tremendous importance. However, even though there are plenty of options available, more and more architects and interior designers lean towards LEDs. Have you wondered why? If you have, below you can get the answer and learn why LEDs are indeed the best artificial light sources one could use in their projects. Energy Efficiency While all spaces need artificial light, we must consider the level of energy consumption. This becomes even more important when we’re talking about commercial and office spaces, where the amount of energy consumed by the lighting system is significant. LED lights are among the most energy efficient artificial sources because they use 80% of the energy to create visible light and only lose 20% as heat. When you compare this with incandescent lights, where 90% of energy is wasted through heat, you can see why so many architects and designers choose this option. Further, LEDs don’t break easily because they don’t contain glass and they don’t need a lot of energy to create light. Moreover, LEDs come in a wide range of shapes and fixtures, and they can be recycled (which is no true about incandescent lights)! Long Life One of the reasons why LEDs are favorite in commercial and architectural application is their long life. LED lights have an expected lifetime of up to 50,000 hours and they don’t break if left on for a long time (since there is no heat and glass to deteriorate). According to specialists, if left on 8 hours a day, seven days a week, it will take about 10 years for an LED light bulb to burn out. LED lights are expected to last 25 times longer than halogens and incandescent lights, which is why they are used for difficult to reach places or commercial settings where lights need to on at all times. |
AboutLet's Fix Construction is an avenue to offer creative solutions, separate myths from facts and erase misconceptions about the architecture, engineering and construction (AEC) industry. Check out Cherise's latest podcast
Get blog post notifications hereArchives
March 2022
Categories
All
|





 RSS Feed
RSS Feed
