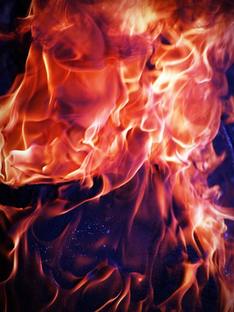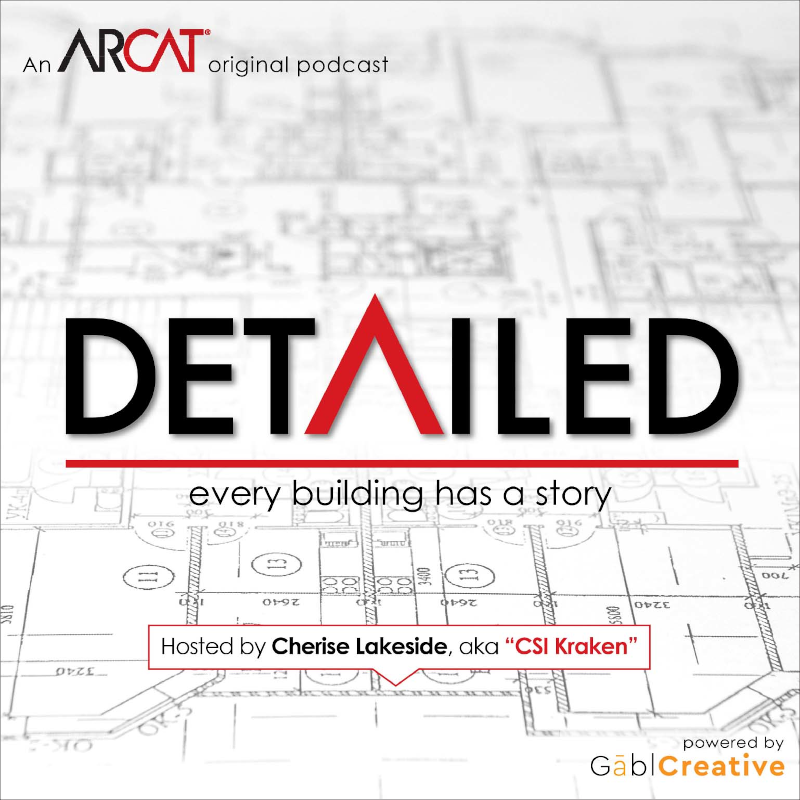|
Contributed by Elias Saltz I’ve been receiving a lot of positive feedback on the Misconception Series and I’m happy to continue writing it. I want to especially thank Eric and Cherise for encouraging me to add more posts on more topics. I hope that among all the other great things the LFC project is doing to fix construction, my little corner dedicated to dispelling misconceptions is helpful. I’m especially grateful to the manufacturer’s technical reps who agree to participate and relate the common misconceptions and help fill in the correct information. For those of you new to the misconception series, I encourage you to read the introductions to my two previous entries so you will know what it’s all about. (Editor's Note: Read post one on Gypsum Board here and Aluminum Framed Storefronts here) The reps I chose to approach for this post, Kim Shaw, along with her Technical Service Manager John Dalton of GCP Applied Technologies and Scott Baiker from Isolatek, are both active and involved CSI members that I’ve come to know well over my career. I consider them my trusted advisors when it comes to questions about their companies’ lines of fireproofing products. I’m not promoting their products over their competitors’ - it’s far more about the individual reps than the companies that they work for. 07 81 00 - Spray-Applied Fireproofing Introduction to Fireproofing Fireproofing, as covered by this specification section, typically refers to an application of a spray-applied fire-resistive material (SFRM) to steel structural framing or decking, which then greatly prolongs the time that the structure survives during a fire. Unprotected steel is extremely vulnerable to heat. “Critical failure of steel occurs when the steel reaches 537°C (1,000°F). At this point, unprotected steel is reduced to 60% of its original strength, is prone to bend and deflect and the structural load stability and physical characteristics of steel is compromised (1).” However, it doesn’t need to be nearly that hot to cause catastrophic failure; it will begin to lose strength beginning when it reaches about 300°C (572°F). Fireproofing works by insulating the steel, thereby delaying how quickly it heats up and increasing the duration that the structure will survive, allow occupants to escape, and gives emergency responders confidence that they have time to safely enter the building and fight the fire. Generally speaking there are two categories of fireproofing for structural steel: intumescent and SFRM, of which there are two types, cementitious, and fibrous. Intumescent types, often mistakenly called “intumescent paint” are smooth-finish sprayed or troweled coatings with various available chemistries that are often used as finish material on exposed steel. They work by expanding and charring when exposed to heat, thereby insulating the structural member by creating an air pocket around the steel. Intumescent fireproofing is specified in Section 07 81 23 and is not included in this discussion. Fibrous and cementitious types don’t expand, but do still insulate the steel through their material properties; the primary difference between them is what they’re made of and how they’re applied. Now some misconceptions. I asked Kim and Scott this question: "When you think about the questions and comments you hear from design professionals across all levels of experience, what misconceptions about fireproofing systems do you find that you most commonly have to dispel?” “Products that contain Portland cement are ‘cementitious’ and gypsum-based ones are not.”
This common misconception reveals a lack of understanding about how spray-applied fireproofing is formulated and applied. Cementitious fireproofing doesn’t even need to contain Portland cement. This category simply refers to products that are mixed with water at the project site to form a mortar or slurry, then are conveyed through a pumping mechanism under pressure and dispersed through a nozzle onto the receiving substrate. Fibrous fireproofing will contain Portland cement, but this category of fireproofing is conveyed in a dry state and mixed with atomized water as it’s applied to the substrate. “Fibrous and cementitious fireproofing is interchangeable, it doesn’t really matter which one I use.” As mentioned above, there are both material and application differences. It makes sense here to dig a little deeper into those differences, because it impacts how and where they can be used. It’s true that in many applications, either product will be acceptable; the best thing to do if you have specific questions is ask a technical rep from one or more fireproofing manufacturers. Cementitious materials contain binders of Portland cement or gypsum as a binder in the range of 50 to 80 percent by weight which are mixed with water at the site to form a uniform slurry suitable for pumping and spray application. The high binder content and uniform slurry assures a homogeneous coating that is uniform throughout the applied thickness and is in intimate contact with the substrate to which it is applied. Sprayed fiber materials contain rock wool fibers manufactured from spinning molten iron slag at high temperatures. These fibers are mixed with a Portland cement binder of 20 to 30 percent by weight. This dry mixture is air conveyed and mixed with water at the application nozzle as the fiber travels past the water mist. “There are too many different fireproofing products, it’s impossible to remember which one to use where.” The biggest functional difference between different SFRM products is their bond strength. That is, how much force does it take to remove the material from the steel, and how tenaciously does it stick to itself? High bond strength products must be used in highrise buildings as required by IBC Section 403, which states that in buildings over 420 feet tall, bond strength of 1000 pounds per square foot is required; mid-rise buildings from 75 to 420 feet high requires bond strength of 430 pounds per square foot bond strength, and low-rise buildings require fireproofing with bond strength of 150 pound per square foot. Additionally, high bond strength fireproofing is used in industrial facilities and where fireproofing can be subject to damage through the occupancy of the building. Bond strength is frequently correlated with density, where high density products usually have greater bond strength. It is possible, however to achieve higher bond strengths with lower density products, while higher density products are typically used where they may be exposed to weather or damage. A typical interior low-rise project where the steel is concealed behind other construction will almost always have steel protected with 150 pounds psf bond strength fireproofing, which can be cementitious or fibrous. “I’m looking at the UL fireproofing designs and I see that some are based on ‘restrained’ steel and others are based on ‘unrestrained’ steel. I don’t know which one I’ve got so I’m going to go with ‘restrained.’ A building fire typically occurs in a small area of a building and only heats up the structural steel immediately above the fire. If there is surrounding floor or roof construction that is capable of restraining the thermal expansion of the structural steel in the vicinity of the fire, the assembly will perform better and is considered to be restrained. That being said, just assuming you’ve got a restrained system is not allowed, because the distinction depends on how the steel reacts when it’s exposed to heat, and that cannot be intuitively discerned. In the International Building Code, Section 703.2.3 Restrained Classification states, “Fire-resistance rated assemblies tested under ASTM E119 or UL 263 shall not be considered to be restrained unless evidence satisfactory to the building official is furnished by the registered design professional showing that the construction qualifies for a restrained classification in accordance with ASTM E119 or UL 263. Restrained construction shall be identified on the [structural] plans.” It’s worthwhile to point out that architects’ responsibility for selecting fireproofing does not end after picking a UL design and specifying a product. Because the thickness of SFRM varies with each steel member’s size, shape and orientation, architects should require contractors submit application thicknesses for each condition in the project. Just receiving and reviewing product data does not ensure that the fireproofing will meet the testing agency design. Finally, the building owner should either pay for (or require the general contractor hire) a testing agency to verify the material is applied in accordance with the tested assembly design requirements. Conclusion As with any complicated topic, there is always more detail than can be posted in a ‘most common misconceptions’ discussion, and more to be learned. When it comes to working with construction products and systems, all have complicated qualifications regarding their use. Experienced product reps have seen and helped solve many real-life problems that have arisen through incorrect product selection, bad detailing and poor specifications. They are a critical resource that can help us update our knowledge and dispel our misconceptions. My thanks to Kim and Scott and their technical support teams for participating in this project. FOOTNOTE (1) Isolatek International, Learning Center Webpage: http://isolatek.com/learning-center-int/#Whydoessteelrequirefireprotection-1 (Accessed September 17, 2017)
5 Comments
Elias Saltz
10/8/2017 08:45:07 am
A footnote that was intended to be included with this post was omitted. The quotation in the Introduction to Fireproofing paragraph is attributed as follows:
Reply
10/8/2017 09:04:19 pm
Thank you, Elias. I have corrected this as a proper footnote, including the answer to the "FAQ" on 10/8/17 at 9:04 EST
Reply
3/4/2022 03:29:37 am
I found it interesting when you said rock wool fibers made from spinning molten iron slag at high temperatures are used in sprayed fiber products. I used to think differently about it not until you explained it briefly and it really got my attention. What you said about fireproofing was really interesting to me.
Reply
Leave a Reply. |
AboutLet's Fix Construction is an avenue to offer creative solutions, separate myths from facts and erase misconceptions about the architecture, engineering and construction (AEC) industry. Check out Cherise's latest podcast
Get blog post notifications hereArchives
March 2022
Categories
All
|


 RSS Feed
RSS Feed
