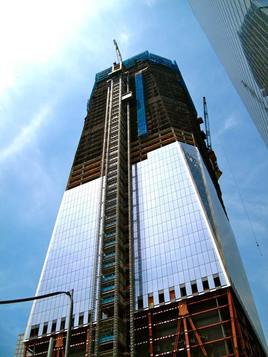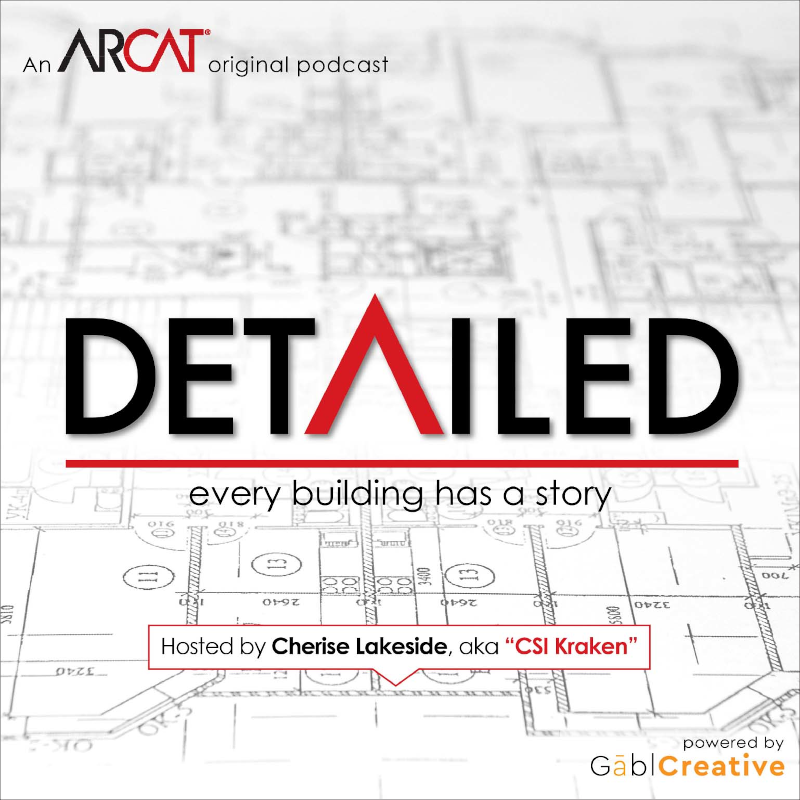|
Contributed by Roy F. Schauffele This brief article is directed to architects, specifiers, and consultants. The use and evolution of air barriers is very reminiscent of the growth of single-ply roofing technology. The larger corporate manufacturers are pouring tons of money into marketing and advertising and as I’m fond of saying, “all advertising is completely true but rarely truly complete”.
All too often, architects & specifiers rely heavily on the paid for mass produced specifications or a quick internet search and then dutifully download a set of specifications. This is okay, but they may not contain all the technical or QA items that may be needed for proper air barrier design and performance. What follows are references (suggestions) that can lead to clarity of specification interpretation, design intent, proper bidding and installation. These are not an endorsement, just references. After I have the building’s design, function and climatic conditions defined, I include the following in my specifications:
While nothing is perfect, I’ve found the above to serve me well and I hope these items are of good use to you.
12 Comments
1/2/2018 11:54:40 am
Hey Cherise,
Reply
Cherise Lakeside
1/2/2018 12:05:31 pm
Cory, thank you for your perspective and comments. The backbone of Let's Fix Construction is exactly this. To post common problems and issues in the industry and then have others from all disciplines chime in and share their knowledge, experiences and lessons learned related to that issue.
Reply
1/3/2018 10:39:27 am
Hi Cory,
Reply
Cherise Lakeside
1/3/2018 10:53:23 am
Hey Ryan! Sooooo nice to see you here. Thank you so much for offering your comments and knowledge. The more of us that come to the table on any given issue, the more each of us can learn and improve. Hope to see you at a conference or CONSTRUCT again this year! 1/3/2018 01:40:23 pm
Ryan,
Ryan Dalgleish
1/4/2018 11:48:50 am
Hi Cory, 1/4/2018 12:32:34 pm
Ryan,
Roy Schauffele FCSI FABAA CCPR LEED Green Assoc.
1/3/2018 08:34:55 am
Cory, I too have had this occur to me but on a non-ABAA project, everybody got sued based on the actions of the rain screen installer.
Reply
Ellen Berky, AIA,CCS, LEED AP
1/8/2018 09:46:04 am
What sort of rainscreen ? Was an ASTM E 779 test performed? If so was this test performed before or after the rainscreen was installed?
Reply
1/3/2018 11:57:09 am
Hello all,
Reply
1/4/2018 05:12:54 pm
Cory
Reply
Ellen Berky, AIA, CCS, LEED AP
2/19/2018 10:25:29 am
Regarding the topic of 'holes' in the air barrier membrane and pretty much any other construction material, please address the issue of masonry ties.
Reply
Leave a Reply. |
AboutLet's Fix Construction is an avenue to offer creative solutions, separate myths from facts and erase misconceptions about the architecture, engineering and construction (AEC) industry. Check out Cherise's latest podcast
Get blog post notifications hereArchives
March 2022
Categories
All
|


 RSS Feed
RSS Feed
