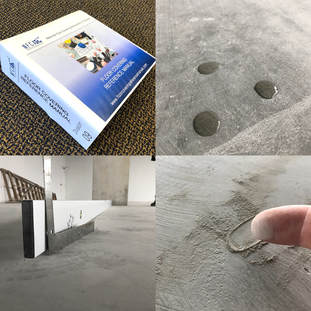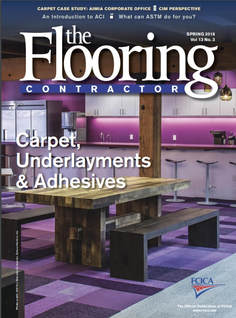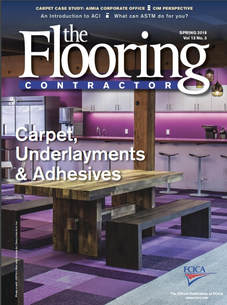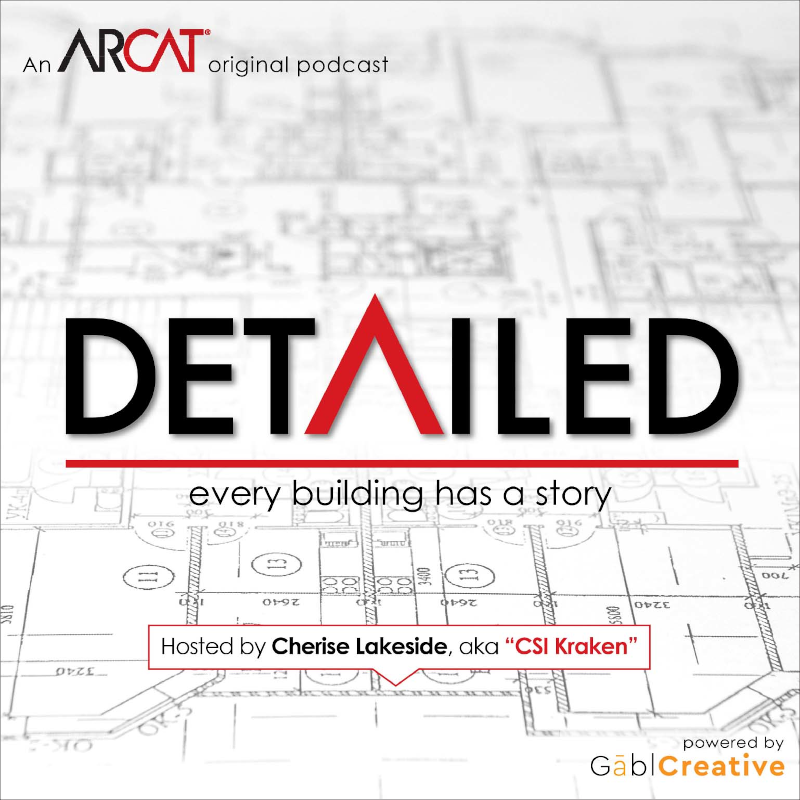|
Contributed by Chris Maskell The flooring industry is constantly challenged by the same repeating issues. Installing too early, wet concrete, non-flat sub-floors, sub-floor surface not prepared, heat not on, windows not in and lack of installer training and certification. In fact, as construction speeds up to meet demands for faster build times and with the threat of an increase in the cost of borrowing money lurking in the economic wings, the provision of acceptable conditions for the flooring contractor is becoming less likely.
This raises the importance of supporting those in the construction team (Building Owner, Construction Manager, General Contractor, Design Authority, and Flooring Contractor) with good, timely information that helps all involved plan ahead for the floor covering installation. As one of the last significant trades onsite, the flooring contractor needs certain conditions, that if not planned for in advance, will be next to impossible for the Construction Manager/General Contractor to provide without extra time and/or extra money: two things in short supply at the end of a build or renovation. Change is possible, but requires a few things to be understood and acted on in advance. There is a generic Canadian floor covering industry reference manual available for specification, which supports all construction parties, and when included in the Division 09 section of the construction documents, means correct flooring processes and supportive language is available to guide the floor installation and all the points listed below.
0 Comments
Contributed by Justin Havre The blockchain is a type of decentralized public ledger that makes it easier to organize, verify, and protect information. While it's mainly been associated with cryptocurrencies like Bitcoin, the technology has much more potential than that. It's been theoretically applied to almost every sector of the economy and is slowly transitioning from the possible to the practical.
Blockchain may be able to tighten up construction deadlines, prevent fraud, and cut out the middlemen all while encouraging new ideas and partnerships. What the Blockchain Does The blockchain is a revolutionary way to input information and secure it from anyone who shouldn't have access to it. Not only can it keep financial transactions safe from prying eyes, but it can also streamline construction projects with multiple moving parts. Between investors, developers, and construction workers, it's easy for information to slip through the cracks. But the blockchain isn't like any other project management tool anyone's ever used before. Using Smart Contracts A smart contract is a series of if/then statements that are set up according to the rules of each project. The blockchain is dominated by the logistics of the programmer, so it can be adapted to small and large projects alike. Construction companies can use these smart contracts to essentially control every aspect of the project. So, if a painter needs to wait for an inspector to first check the drywall before painting, there will be an unhackable log where they can plainly see whether or not an inspector has held up their end of the bargain. Advancing Technology The blockchain makes it easier than ever for construction crews to keep up with new technology on the scene. For example, Building Information Modeling (BIM) tools may have helped to improve precision during construction, but it's also led to a lot of confusion on the actual job site. When changes can be made faster than ever, workers need a single source to receive updates in real-time. The blockchain can update everyone that the developers want a new color of paint in the bathroom or slightly different dimensions in the master bathroom. Finding the Right People There is a lot of segregation in construction, which leads to the isolation of ideas and talent. This separation is (in part) due to the fact that it's difficult to both find and coordinate with the right partners. Much like with picking the right real estate agent to work with, if there isn't an easy way to assess a company's reputation, it can lead to undue competition. The blockchain can both facilitate coordination and inspire partnerships between companies with different specialties. This type of cross-pollination of skills can lead to some truly innovative results in the industry. Contributed by Dean Moilanen The finishing trades most often come into play at the end of the construction project. In many cases, the end result is decorative, ornamental, and breathes life into the vision of the finished project. The installation of ceramic tile and natural stone is a finishing trade which must deliver on an aesthetically pleasing expectation AND be a resilient, long lasting, wearing surface. Unfortunately, all too often, critical installation methods and standards are not followed, with the end result culminating in failure.
Ironically, this uptick in installation failure comes at a time when the combined forces of the tile and stone industry are proactively reaching out to offer training and certification for contractors and installers. The National Tile Contractors Association (NTCA), The Ceramic Tile Education Foundation (CTEF), and Advanced Certifications for Tile Installers (ACT) are just some of the organizations offering comprehensive education and training. The downturn in the construction industry, which occurred during the last recession, saw a vast outflow of qualified installers from the industry. The challenge still remains to locate and train individuals to address the demands of a rebounding trade. This challenge has played a role in some of the nagging failure issues that continue to occur. These failures are based more on a lack of installer knowledge and competence, then deliberate shoddy practices. Simply put, yes, you “really have to do that”, follow the ANSI or ASTM standard that is, if you want to steer clear of problems and failures. Listed below are just two of the concerns which need to be addressed in today’s ceramic tile and stone industry. If there is one overwhelming area of concern when it comes to the success or failure of a tile or stone installation, it would be the adequate bonding of the tile or stone to the substrate. ANSI A108.5-2.2.2 outlines the process of achieving the coverage needed to bond tile or stone to the wall or floor substrate. Summarized, the adhesive used to bond the tile or stone must be applied uniformly and evenly to the substrate; no “rainbow arches of adhesive”, no “five spotting” or daubs of adhesive placed in irregular fashion on the substrate, serving as “targets” for bonding of tile. Minimum coverage required (the amount of bonding agent affixed to the underside of the tile) can range from 80% in “dry” areas to 95% in wet areas. Wet area bonding has heightened concern, as any voids in the setting bed can serve to trap moisture and result in microbial growth (mold). The lack of adequate bond between the substrate and tile or stone finished surfaces is the culprit in all too many failures. Wet area waterproofing concerns continue to plague tile and stone installations as well. Of growing concern is the need for tile and stone shower detail to withstand vapor migration, as steam/vapor (resulting from shower usage) migrates to behind the tiled shower wall. The moisture damages the interior wall details and oftentimes finds a food source that contributes to mold. ASTM E96 Procedure E is a performance standard for waterproof membrane systems, which when called out in specifications ensures a “steam room” level of performance on the shower walls of these wet areas. Typically, the products meeting this standard are applied to the outer face of a suitable wall substrate in shower details, with the tile then bonded to the membrane. When assessing the viability of product to be used with regard to this ASTM standard, be sure to source independent third party testing for validating a product’s performance claims. There is now language and documentation available to architects and specification writers which calls for qualified labor, and is available from the National Tile Contractors Association. Implementation of this language would aid industry efforts to improve installation quality. Contributed by Cherise Lakeside (Editor's Note: Please make sure you've read Part 1 of this article here)
5. The Actual Specification Section for your Work: At our workshops and presentations, the general feedback from Subcontractors has been that they only look at the sections specific to their work, if they look at the specifications at all. This is a mistake and you are exposing yourself to added risk if that is how you operate.
Part 1 GENERAL of the Section is the third layer of Administrative Requirements on the project. These requirements are specific to your product. Part 1 will include things like submittals, warranty, pre-installation meetings, codes, closeout procedures, samples, mock-ups, testing, etc. SPECIFIC TO YOUR PRODUCT/INSTALLATION. These requirements are IN ADDITION TO the General Conditions (Broad Project Requirements) and the Division 01 Requirements (Specific Project Wide Requirements). Basically, you have three places to look to understand what you are required to do and provide. Part 2 PRODUCTS is everything you need to know about the products you are to provide for your work. Manufacturer, type, style, size, color, transitions, accessories, etc. You will also find things like factory testing requirements. Part 3 EXECUTION includes all of the information and requirements for the installation of your product. This can include things like pre-installation testing, limits on substitutions, performance criteria, operation and controls, shop fabrication, assembly, finishing methods, installation instructions, preparation, site quality control, cleaning, closeout activities, training and maintenance. The bottom line is that there is very important information in the full drawings and specifications of which you need to be aware. Having full knowledge of these items will help you spot conflicts between the drawings and specifications, understand what work is expected of you and help you reduce risk from the very beginning. If you are awarded the project, this early knowledge of the requirements will help you ask the right questions, plan your work efficiently, proactively address issues and save you time. This article represents only a portion of the knowledge you should have if you work in any discipline in Architecture, Engineering or Construction. The good news is, there are places you can get this knowledge with programs that are well rounded and affordable. The Construction Specifications Institute offers cradle-to-grave education in Project Delivery through the CDT (Construction Documents Technologist) Education Program. You can find out more here: https://www.csiresources.org/certification/cdt The FCICA (The Flooring Contractors Association) offers the CIM (Certified Installation Manager) Program which also offers education in Construction Documents. Information on that program is located here: https://www.fcica.com/CIM We hope you join us at the table for better coordination and collaboration with less risk! (This article was previously published in the Flooring Contractor Magazine, Volume 13 No. 3, which you can read here. ) Contributed by Cherise Lakeside It is an enlightening experience when you get out from behind your desk and start talking to other people in the industry. It doesn’t take much time to figure out that every discipline approaches a project and the documents from a unique and different perspective.
What is a real travesty in Architecture, Engineering and Construction (AEC) is that many of us are not getting adequate Contract Document education in our colleges, universities, trade programs or on the job. This leads to added risk, cost overruns, conflicts, disputes, time delays and sometimes even litigation. The worst part is that it is an easy thing to fix. If we were really moving forward, Contract Document education would be required for everyone working in the built environment. Right now, our education mainly comes from a trial by fire. You screw up on the job and then you learn what you should not do again. Unfortunately, we continue to hand down bad habits, misconceptions and incorrect information from senior to junior staff. As a result, we continue to make the same mistakes. We would like to try to start fixing that. This article is meant to give you just a taste of some of the things you should be thinking about and looking at before you submit your bid and, if awarded the contract, before you start the work. Trust us when we say there is plenty more to learn but hopefully this will give you a head start.
Every single bulleted item above has the potential to affect the time you have to spend on the work of the project, which then affects the bid you need to prepare. Nobody wants to find out after they have signed a contract that the project has extensive submittal requirements that may take a lot of hours, or an expensive mock-up or something else that you did not include in the bid because you didn’t see it. Remember, you are required to review ALL of the Contract Documents. Click here to read Part 2 of 'Construction Documents: What Don't you Know?' (This article was previously published in the Flooring Contractor Magazine, Volume 13 No. 3, which you can read here. ) |
AboutLet's Fix Construction is an avenue to offer creative solutions, separate myths from facts and erase misconceptions about the architecture, engineering and construction (AEC) industry. Check out Cherise's latest podcast
Get blog post notifications hereArchives
March 2022
Categories
All
|








 RSS Feed
RSS Feed
