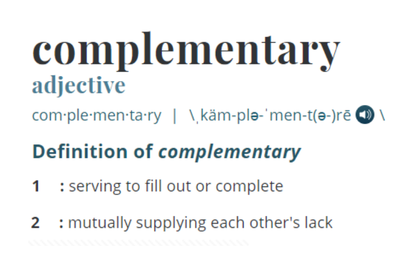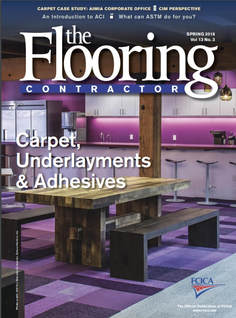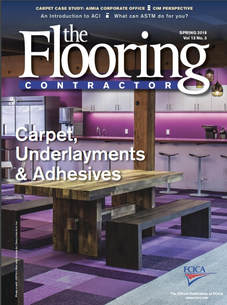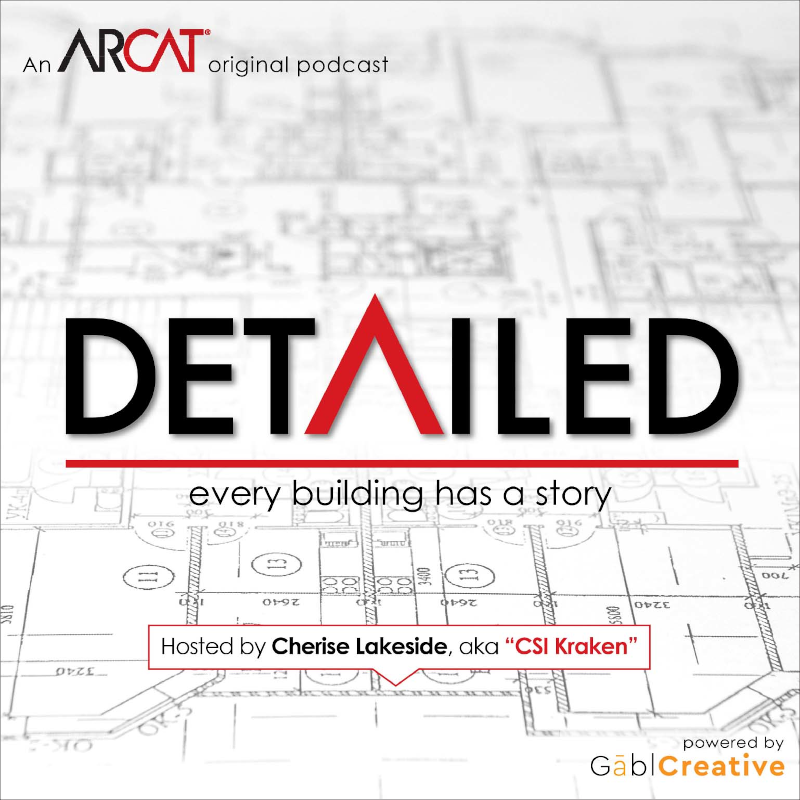|
Contributed by Liz O'Sullivan Recently, I was preparing a masonry architectural specification section for a remodel project. The project has an existing CMU wall which is to receive a small area of new CMU infill. It’s an exterior structural wall, and the architectural drawings indicate that the infill CMU is to be grouted solid. I asked the structural engineer if we need reinforcing bars (rebar) in the cores of the CMU. I told him that I would delete rebar from the spec section if we don’t need rebar, so that the Contractor knows he doesn’t need to provide it. The engineer said, “You can just leave it in the specs. If the rebar isn’t on the Drawings, they’ll know they don’t need it.” NNNOOOOOOOOOOOOOOOOOOOOO…..!!!!! Drawings and Specifications are complementary and what is called for by one shall be as binding as if called for by both.” This is according to the General Conditions of the Contract for this project. This is a typical provision in construction contracts. (1)
So, if rebar isn’t required for that wall, there should be no rebar in the spec or on the drawings. If rebar is in the specs, even if it’s not on the drawings, rebar is required by the contract. If rebar is on the drawings, even if it’s not in the specs, rebar is required by the contract. Design professionals need to completely comprehend this concept, and for some unknown reason, many don’t. Contractors need to completely comprehend this requirement, and for an understandable reason (it’s not in their best interest at times) they don’t always seem to grasp this. The lead design professional on the project, the entity who is performing construction contract administration, is the party who must enforce the contract documents, including the specifications. This party has to understand the relationships among contract documents before he or she can properly enforce them. If the specifications and drawings have been prepared to be complementary, and are clear, concise, correct, and complete, they will be easy to understand (for all parties) and easy to enforce.
7 Comments
Contributed by David Bishton Breakfast? With a specifier? You may wonder about the wisdom of such an engagement, but it is a unique experience. It occurred to me today that there are some uncanny similarities between project specification preparation and the simple (or complex) task of preparing breakfast. In this case, breakfast for a crowd.
The first thing to know is that the Specifier comes to YOUR house, either in person or virtually or both, to help YOU plan and make the breakfast. So wait, I can hear you say, the SPECIFIER DOES NOT DO ALL THE WORK? In case you hadn’t noticed I use capital letters for emphasis – I learned it from this really smart 5th grade (I assume) kid I found on Twitter. Anyway, the answer is no, but the Specifier can be your most able assistant. So how does it work? The first thing I as a Specifier want to know is more about what’s on the menu – what did you have in mind to serve this big crowd that you’ve invited over? Oh, it’s a pot luck! You have the main course and everyone is bringing something to the table. So how can I help – what’s in the fridge? I open the refrigerator door and what to my wondering eyes should appear? A miniature sleigh – wait, that’s from another story – a really large tray of the most beautiful eggs I’ve ever seen. And every nook and cranny stuffed with marked and unmarked containers of every size and shape. You are REALLY PROUD of those eggs! So how can I help? I can chop onions, garlic, veggies, make sausage, prepare a fruit salad, get all the herbs lined up, make toast, help set the table – I’ll even go to the store if you need something. Just tell me what you need. “First, look through this 150 page recipe and find the ingredients. Then figure out what’s in all these containers. I might be missing some things.” Contributed by Joe Schiavone (Editor's note: While addressed to glaziers, this article is ideal for any building product representative or manufacturer)
Substitution Requests are prevalent in construction projects of all scales. They offer several benefits to glazing contractors, such as helping them win a job; however, there is a right way and a wrong way to submit them. A firm understanding of the procedures involved in Substitution Requests can increase the likelihood of the product being accepted, and of repeat business as a result of building a favorable reputation. With architects facing increasingly tight schedules, the submitter should be aware that the odds of success often depend on how clear and concise the Substitution Request is. The Basics Substitution Requests are simply proposed changes in products, equipment, and/or methods of construction from those that are specified by the architect. Nearly every project—regardless of project delivery method—encounters product substitutions so opportunities are abundant. The most opportune time in the project lifecycle to submit a Substitution Request is during the bid phase when the general contractor is seeking out a glazing contractor. This creates a level playing field amongst bidders. It's possible to submit a Substitution Request during construction, but the process can be more complicated and should only be pursued when certain issues arise such as material unavailability, excessive lead times, or a change in code requirements. There are several scenarios where substitutions are practical and feasible. CSI's Construction Contract Administration Practice Guide identifies key areas in which a Substitution Request should be reviewed. They include:
The substitution should add value and present clear advantages to the architect, and ultimately the owner, if it's to be approved. It must also be equal or superior to the specified product, and cannot adversely impact the project cost or schedule. When submitting a Substitution Request, glazing contractors and product manufacturers should work directly with the bidding general contractor. Not doing so can be detrimental to the team dynamic and slow the project's progress. Although contacting the architect is possible, you risk immediate rejection. You also risk building a detrimental reputation for not following established protocol, which can cost you future work. In some cases, a designer without formal Contract Document training writes the specifications. They may also be written in haste because of rushed schedules. This means that an experienced glazing contractor has more opportunities to spot potential conflicts that are overlooked, and suggest substitutions that will improve quality or reduce risk. Contributed by Cherise Lakeside (Editor's Note: Please make sure you've read Part 1 of this article here)
5. The Actual Specification Section for your Work: At our workshops and presentations, the general feedback from Subcontractors has been that they only look at the sections specific to their work, if they look at the specifications at all. This is a mistake and you are exposing yourself to added risk if that is how you operate.
Part 1 GENERAL of the Section is the third layer of Administrative Requirements on the project. These requirements are specific to your product. Part 1 will include things like submittals, warranty, pre-installation meetings, codes, closeout procedures, samples, mock-ups, testing, etc. SPECIFIC TO YOUR PRODUCT/INSTALLATION. These requirements are IN ADDITION TO the General Conditions (Broad Project Requirements) and the Division 01 Requirements (Specific Project Wide Requirements). Basically, you have three places to look to understand what you are required to do and provide. Part 2 PRODUCTS is everything you need to know about the products you are to provide for your work. Manufacturer, type, style, size, color, transitions, accessories, etc. You will also find things like factory testing requirements. Part 3 EXECUTION includes all of the information and requirements for the installation of your product. This can include things like pre-installation testing, limits on substitutions, performance criteria, operation and controls, shop fabrication, assembly, finishing methods, installation instructions, preparation, site quality control, cleaning, closeout activities, training and maintenance. The bottom line is that there is very important information in the full drawings and specifications of which you need to be aware. Having full knowledge of these items will help you spot conflicts between the drawings and specifications, understand what work is expected of you and help you reduce risk from the very beginning. If you are awarded the project, this early knowledge of the requirements will help you ask the right questions, plan your work efficiently, proactively address issues and save you time. This article represents only a portion of the knowledge you should have if you work in any discipline in Architecture, Engineering or Construction. The good news is, there are places you can get this knowledge with programs that are well rounded and affordable. The Construction Specifications Institute offers cradle-to-grave education in Project Delivery through the CDT (Construction Documents Technologist) Education Program. You can find out more here: https://www.csiresources.org/certification/cdt The FCICA (The Flooring Contractors Association) offers the CIM (Certified Installation Manager) Program which also offers education in Construction Documents. Information on that program is located here: https://www.fcica.com/CIM We hope you join us at the table for better coordination and collaboration with less risk! (This article was previously published in the Flooring Contractor Magazine, Volume 13 No. 3, which you can read here. ) Contributed by Cherise Lakeside It is an enlightening experience when you get out from behind your desk and start talking to other people in the industry. It doesn’t take much time to figure out that every discipline approaches a project and the documents from a unique and different perspective.
What is a real travesty in Architecture, Engineering and Construction (AEC) is that many of us are not getting adequate Contract Document education in our colleges, universities, trade programs or on the job. This leads to added risk, cost overruns, conflicts, disputes, time delays and sometimes even litigation. The worst part is that it is an easy thing to fix. If we were really moving forward, Contract Document education would be required for everyone working in the built environment. Right now, our education mainly comes from a trial by fire. You screw up on the job and then you learn what you should not do again. Unfortunately, we continue to hand down bad habits, misconceptions and incorrect information from senior to junior staff. As a result, we continue to make the same mistakes. We would like to try to start fixing that. This article is meant to give you just a taste of some of the things you should be thinking about and looking at before you submit your bid and, if awarded the contract, before you start the work. Trust us when we say there is plenty more to learn but hopefully this will give you a head start.
Every single bulleted item above has the potential to affect the time you have to spend on the work of the project, which then affects the bid you need to prepare. Nobody wants to find out after they have signed a contract that the project has extensive submittal requirements that may take a lot of hours, or an expensive mock-up or something else that you did not include in the bid because you didn’t see it. Remember, you are required to review ALL of the Contract Documents. Click here to read Part 2 of 'Construction Documents: What Don't you Know?' (This article was previously published in the Flooring Contractor Magazine, Volume 13 No. 3, which you can read here. ) |
AboutLet's Fix Construction is an avenue to offer creative solutions, separate myths from facts and erase misconceptions about the architecture, engineering and construction (AEC) industry. Check out Cherise's latest podcast
Get blog post notifications hereArchives
March 2022
Categories
All
|








 RSS Feed
RSS Feed
